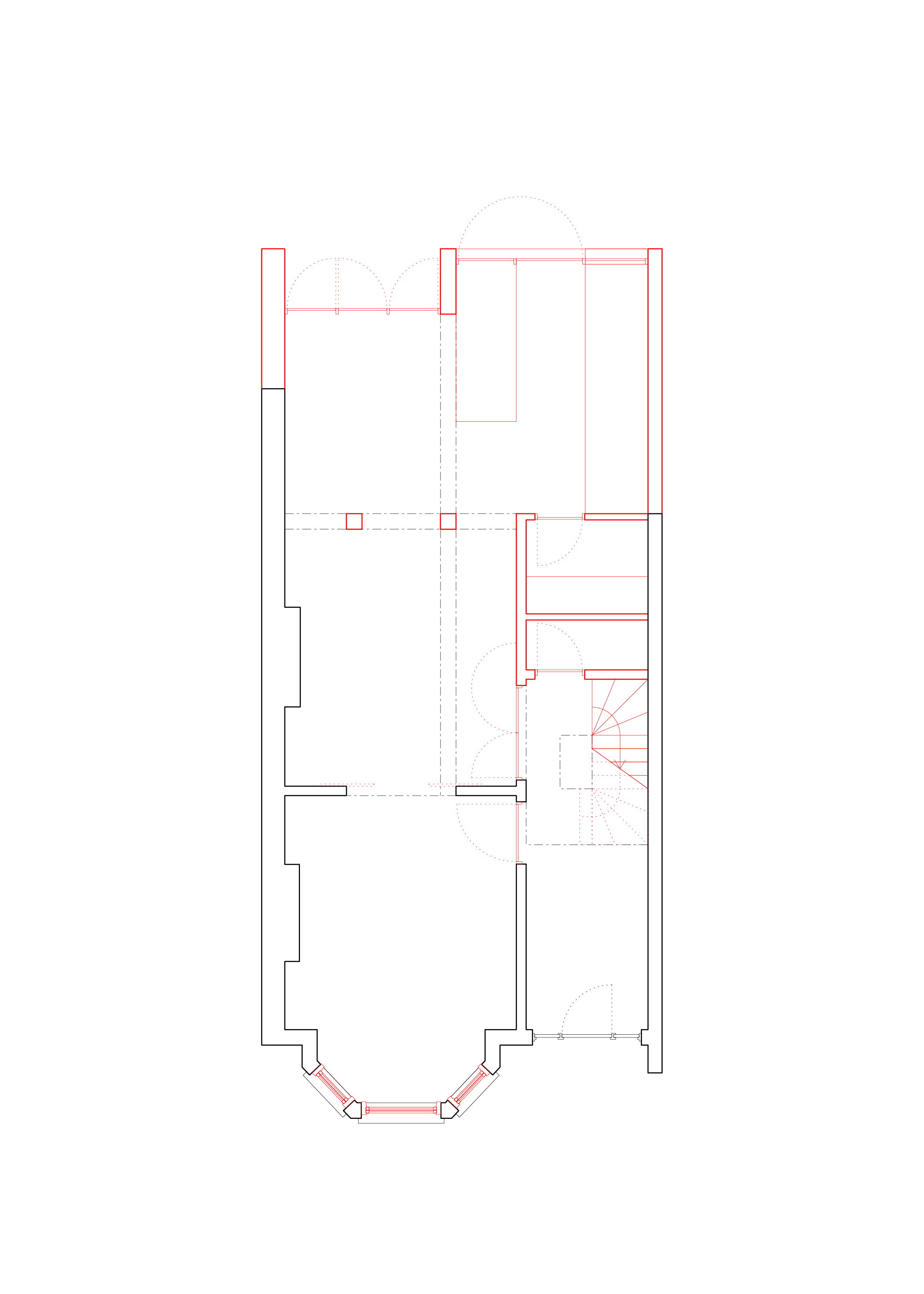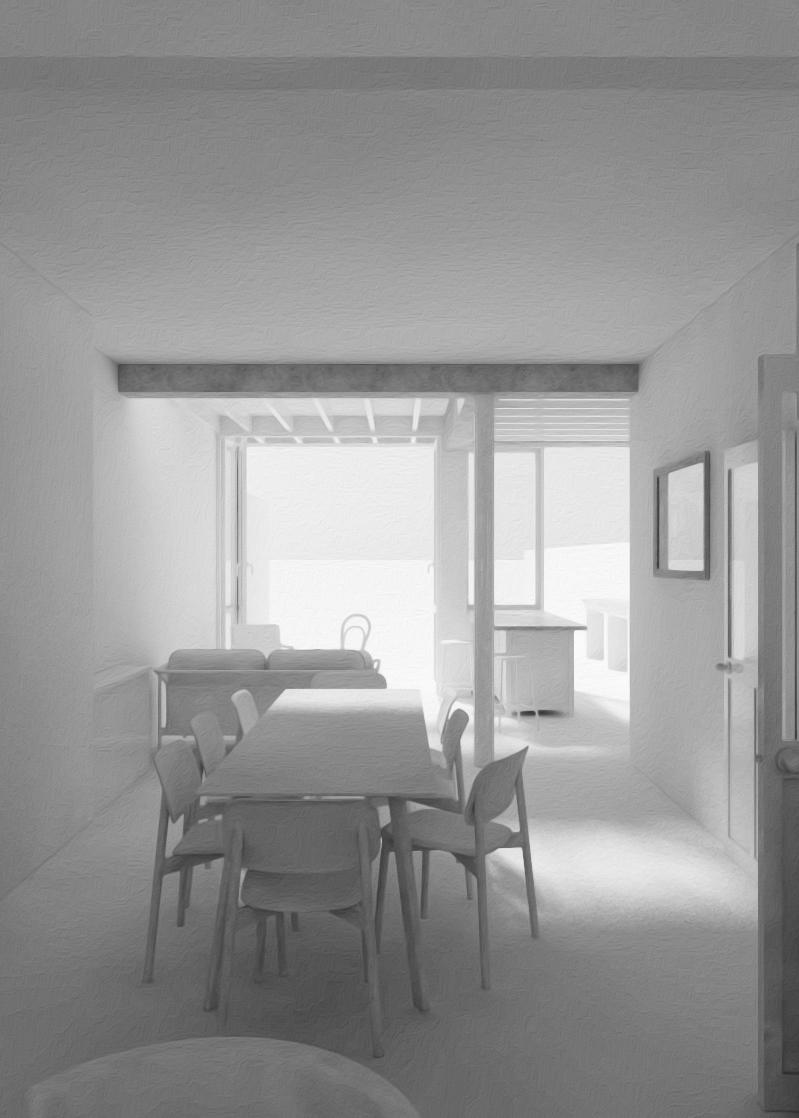Notting Hill
The straight flight of stairs that originally ran from the lobby suited a time when guests rarely ventured beyond the front sitting room. By turning and aligning a new staircase to the centre of the house the upper bedrooms are connected directly with the kitchen and dining spaces. This is an important shift in the way a late Victorian terraced house is used. The new stair is stacked over 3 floors allowing light and conversation down from the top of the house. The rear extension is segmented and avoids a single large room, instead providing outdoor, covered outdoor and indoor spaces. Evidence of the old structure and the proportions of the original rooms have been retained.






