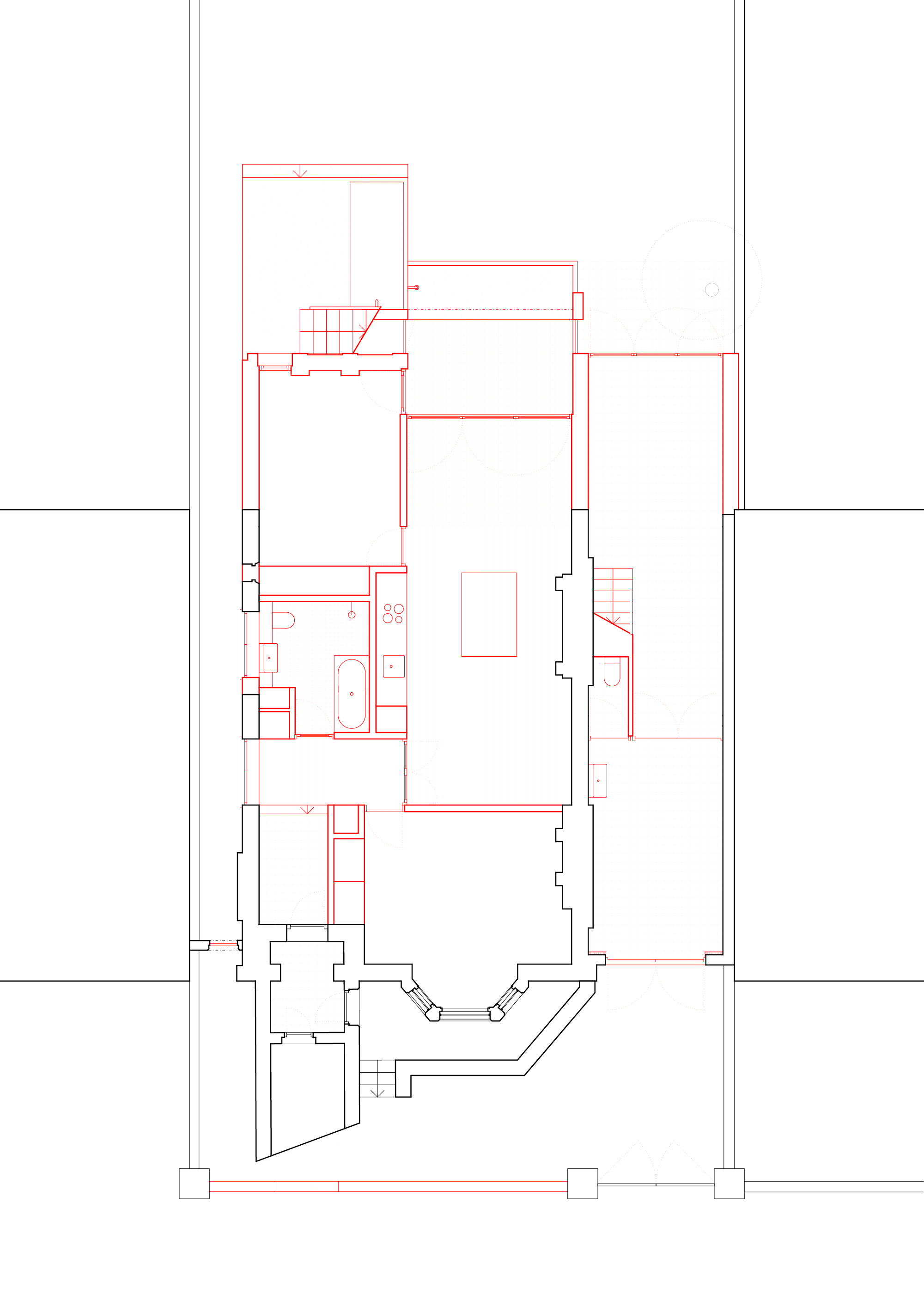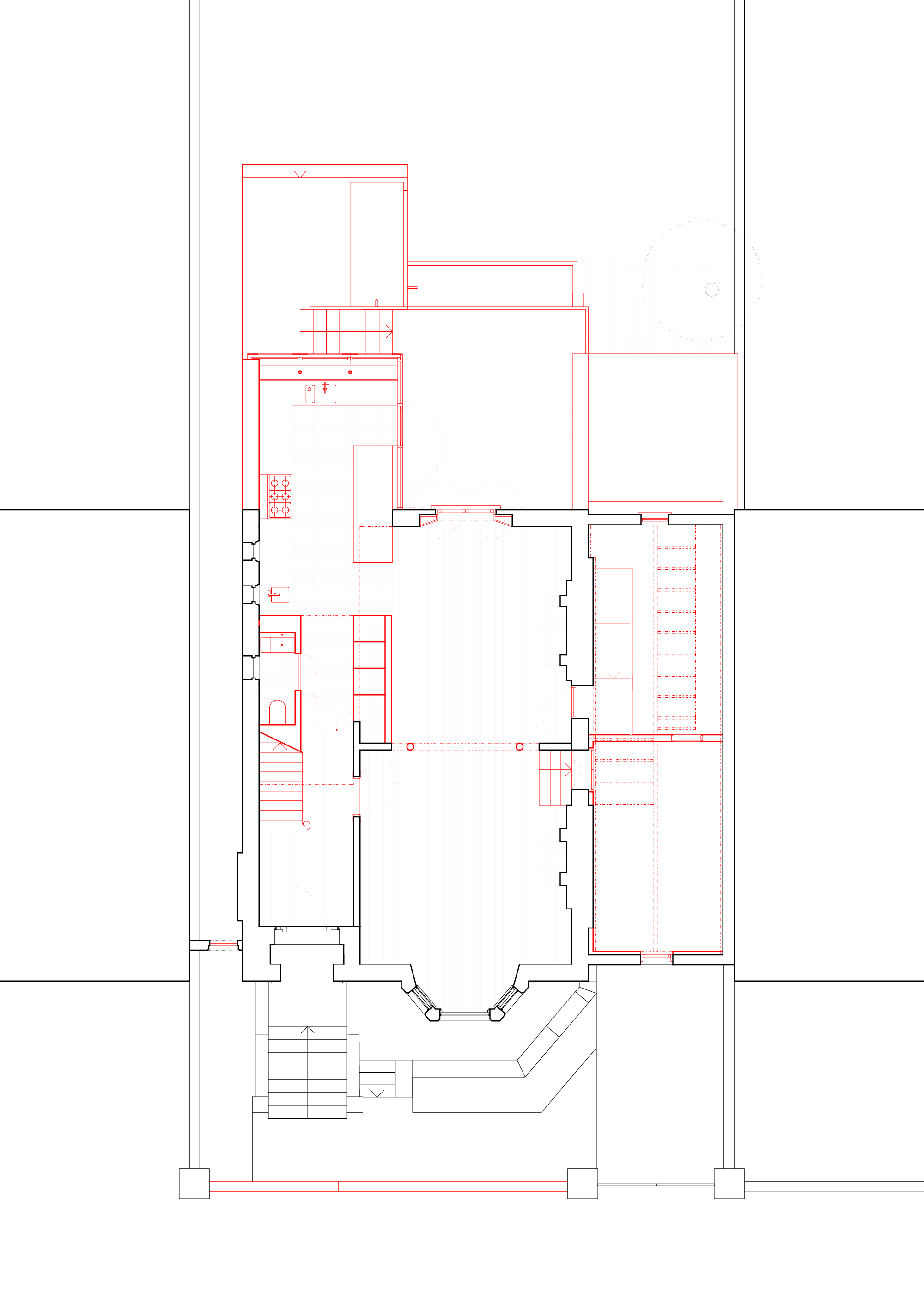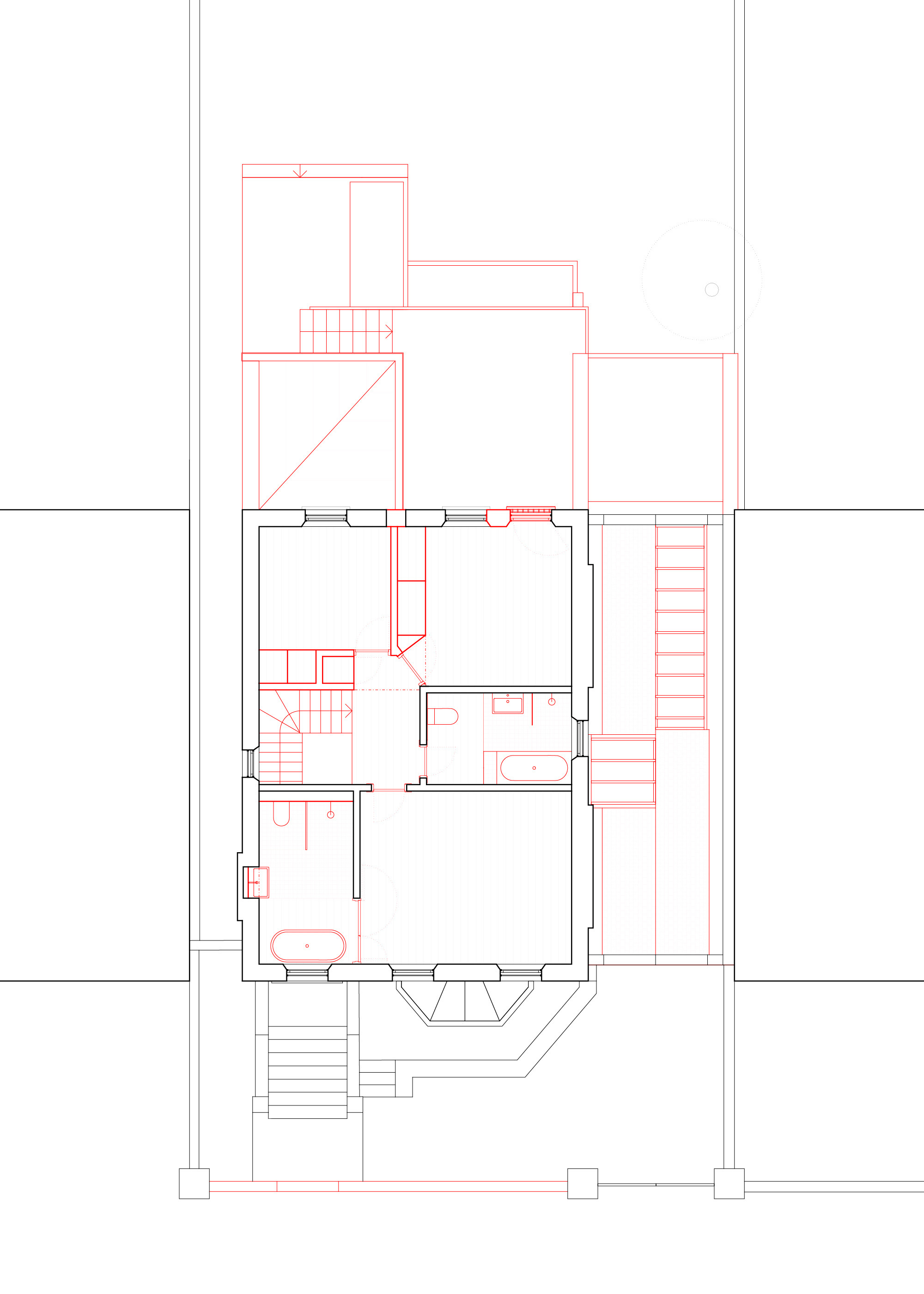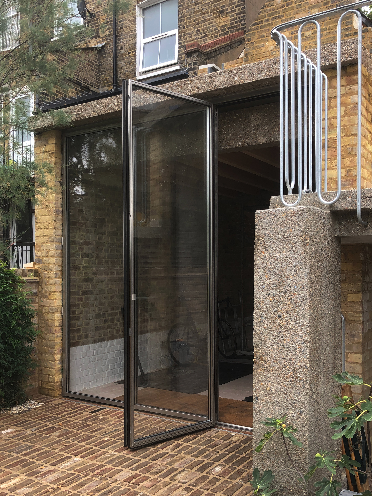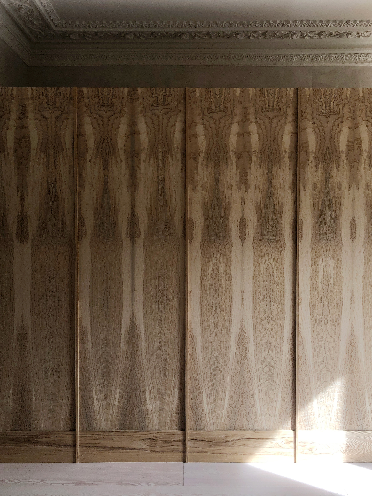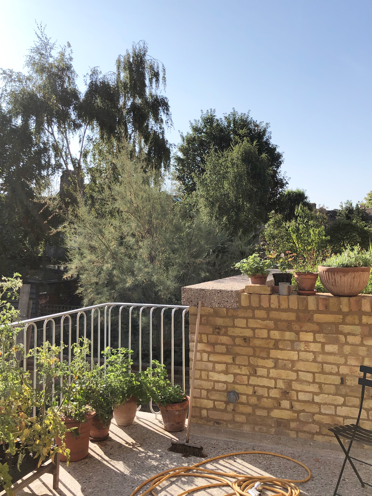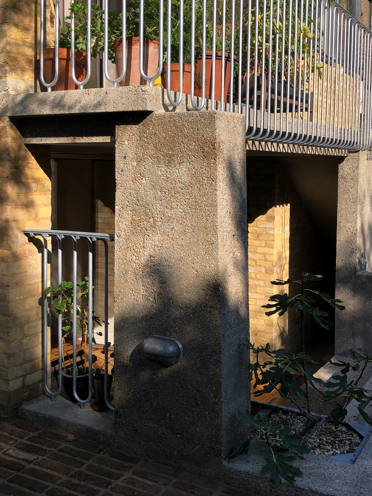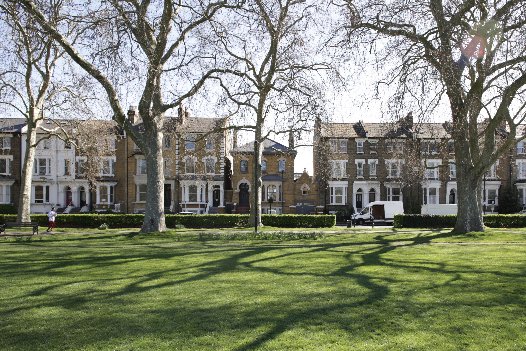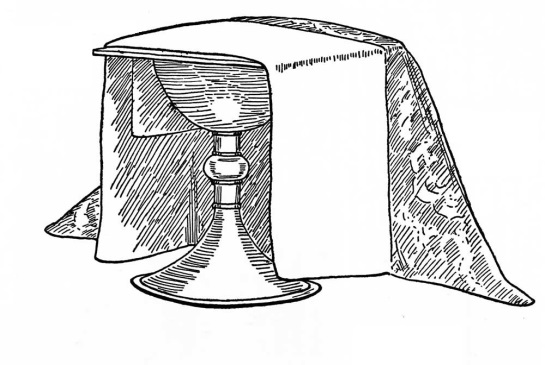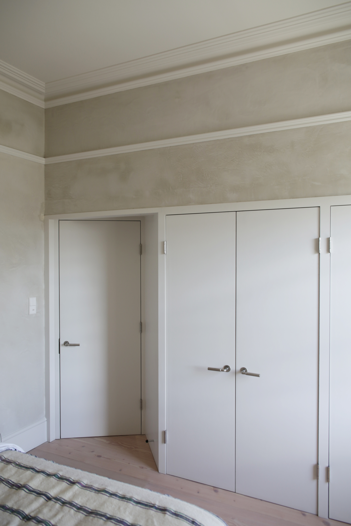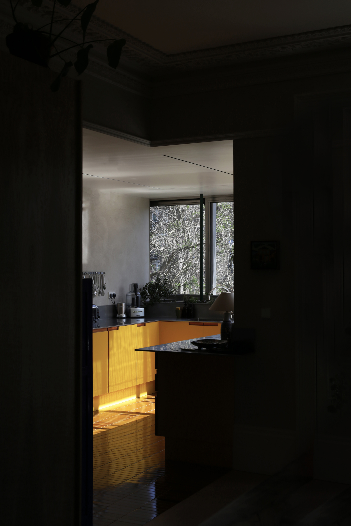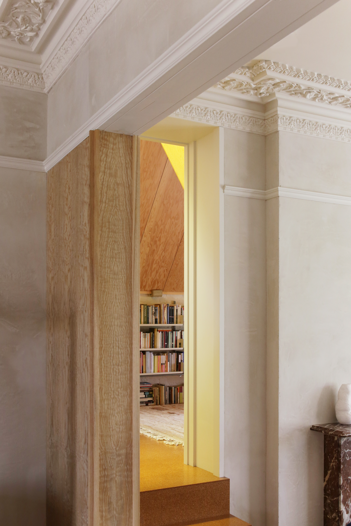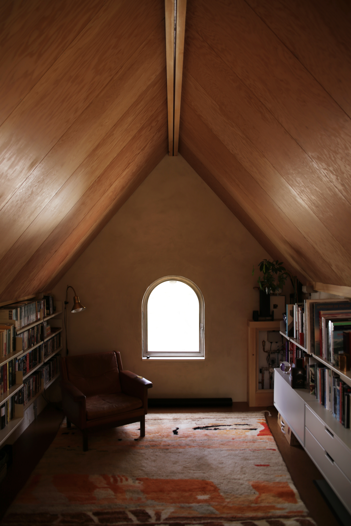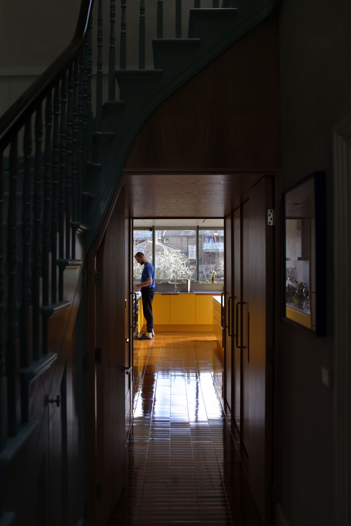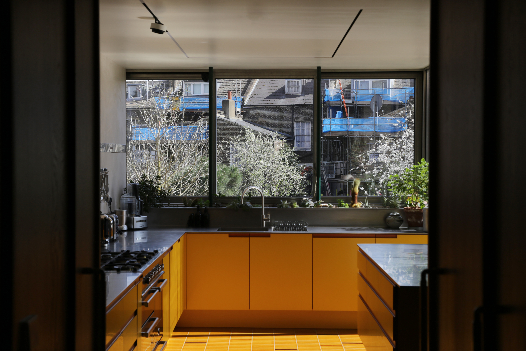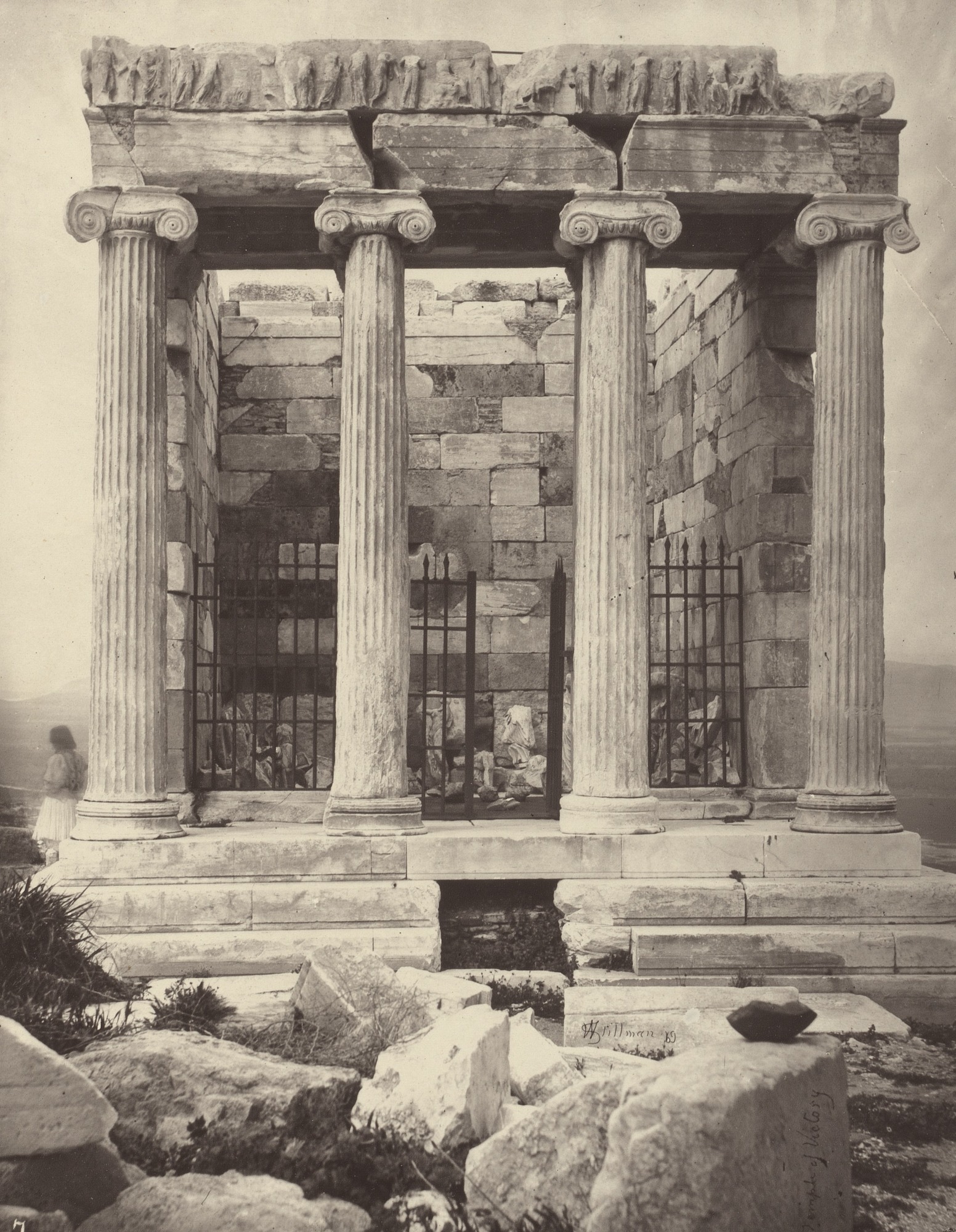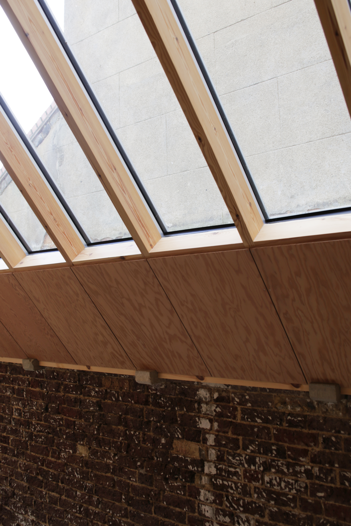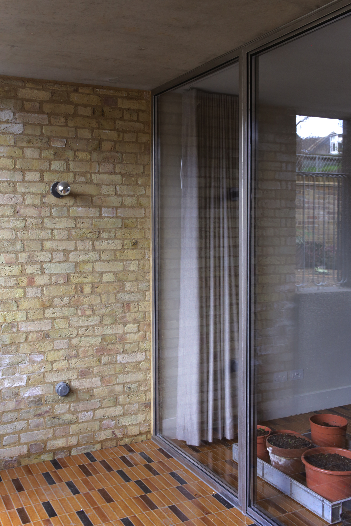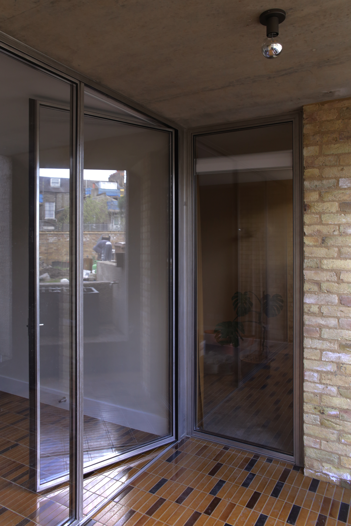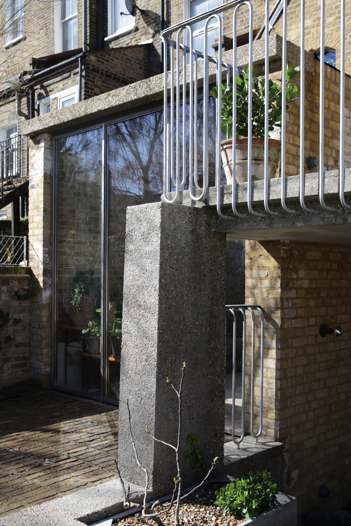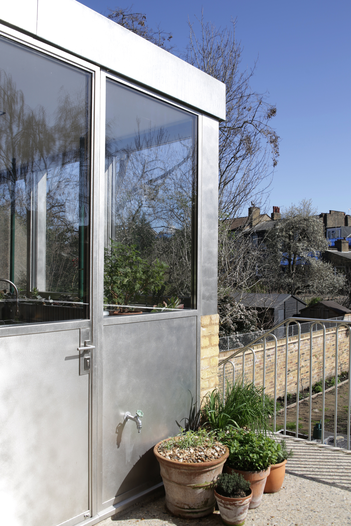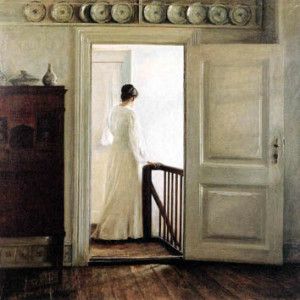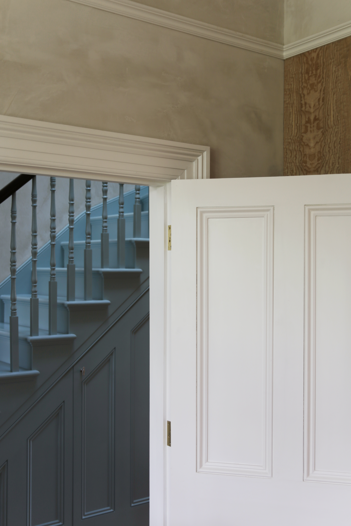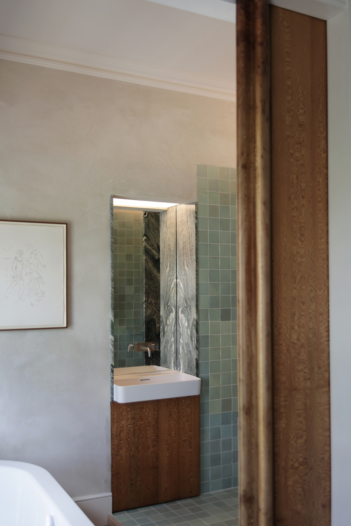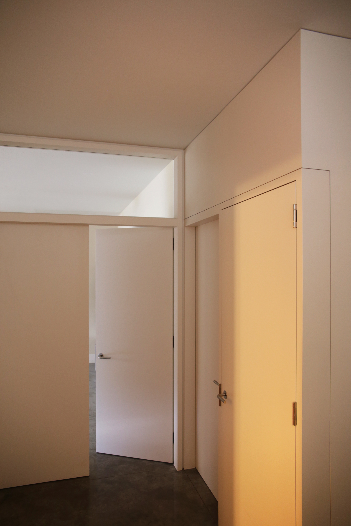Many Rooms
Queensdown Rd in Hackney Downs is built from an impressive strip of mostly 4 story Victorian terraced houses and apartments. There are only a handful of exceptions, one of these is the site of this project. A large stand alone home built over 3 levels. The building has an old stables built to one side. It has barely been touched since its original construction with only minor internal modifications.
The bulk of the extension is in rough cast concrete and brick. With such a height above ground, it was necessary to have the new fabric built with an appropriate weight to it. This heavy construction is permanent and confident. The kitchen extension and glazing is lighter weight with large expanses of glass and bright stainless steel windows. Great attention has been paid to the proportions and composition of the rear facade, the front is fixed and cant be changed but the rear is completely remodeled with its view from the garden in mind. The original house has very sound and high quality construction with large timbers and trusses, where the slates are removed for skylights these members are left exposed. New construction follows the solid scale of the original with heavy framing and thick brickwork but without attempting to recreate the historic texture. New surfaces are flat and sharp with veneered timbers and gloss painted ceilings in the ground floor extension. The exposed timber structure in the coach house bears on precast concrete beams or off timber wall plates that bear on original stone corbels. This language of expressed connections without brackets or complex fixings is repeated throughout. The changes are legible without showing off.
Construction is detailed as a ‘house for life’ with longevity and wear in mind. The layout is loose enough to accept future renovations but solid enough to meet the original building appropriately.
