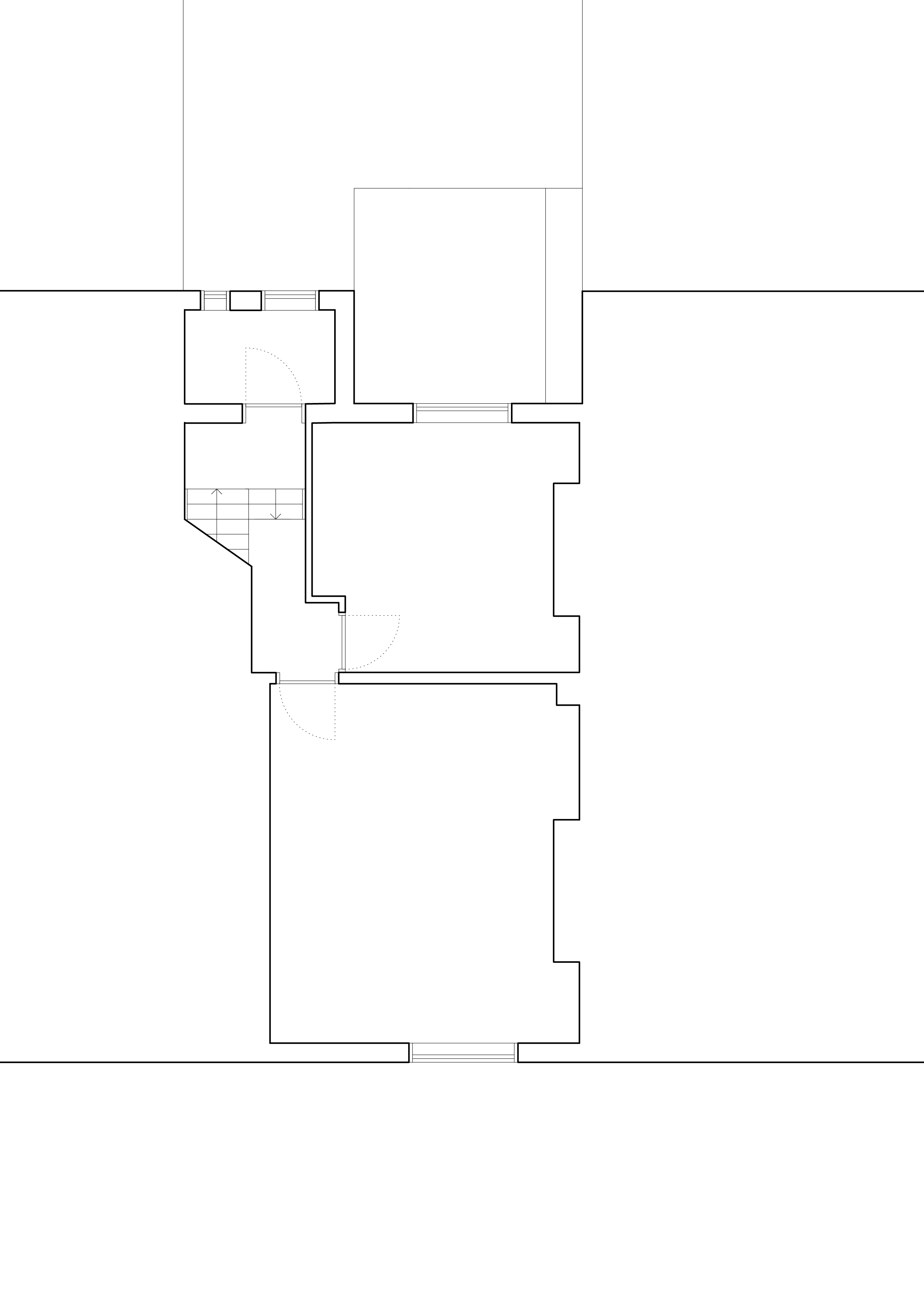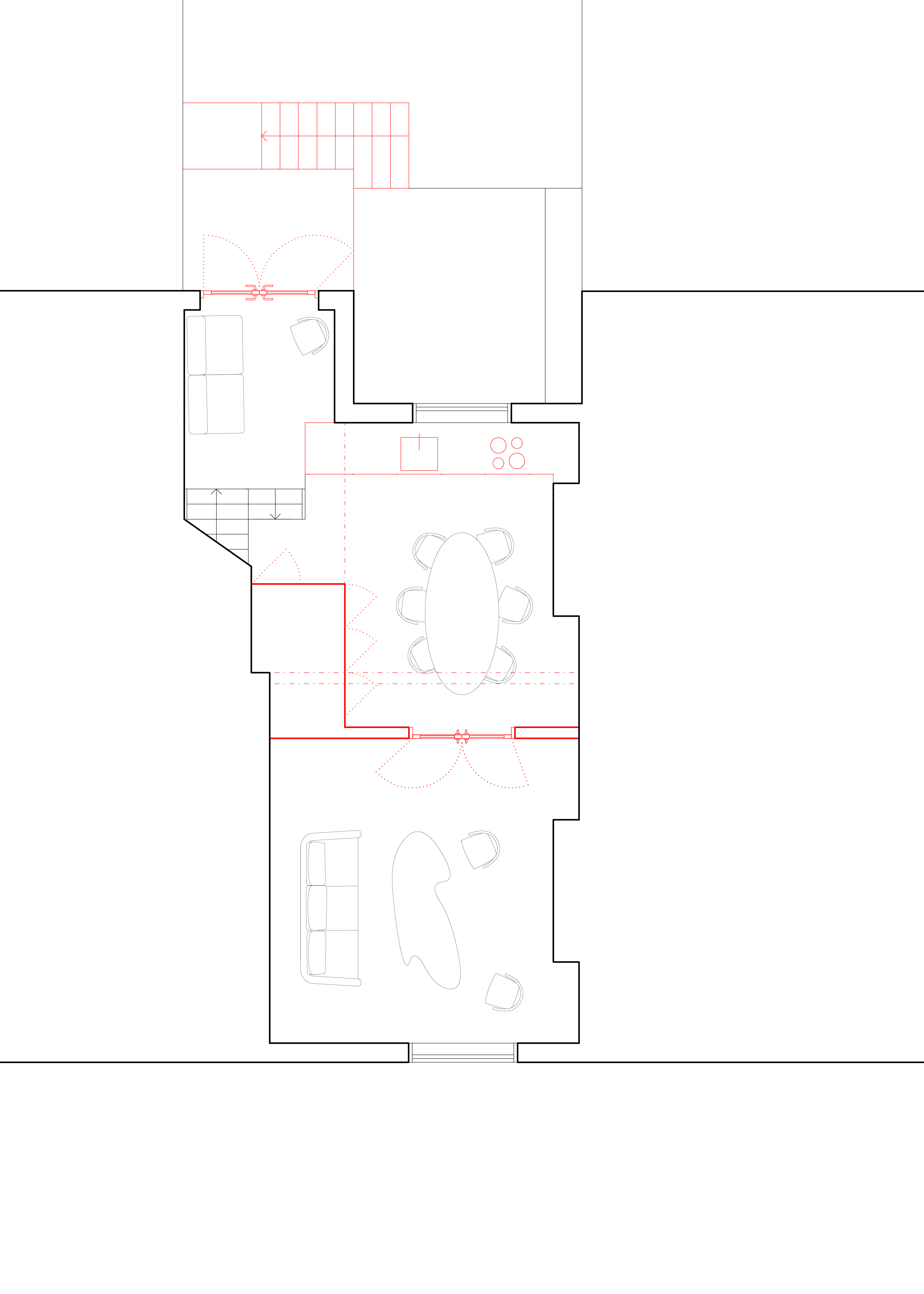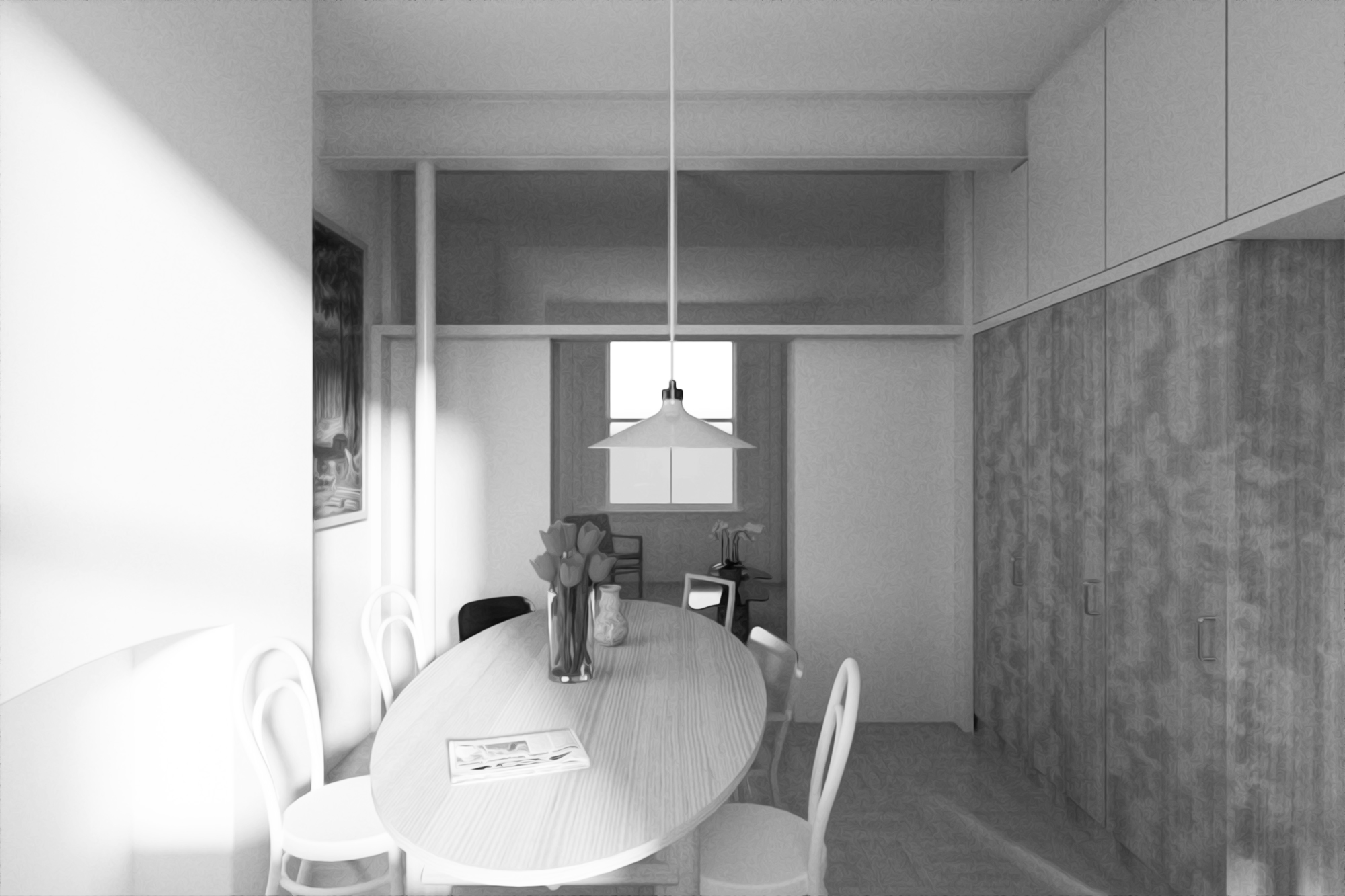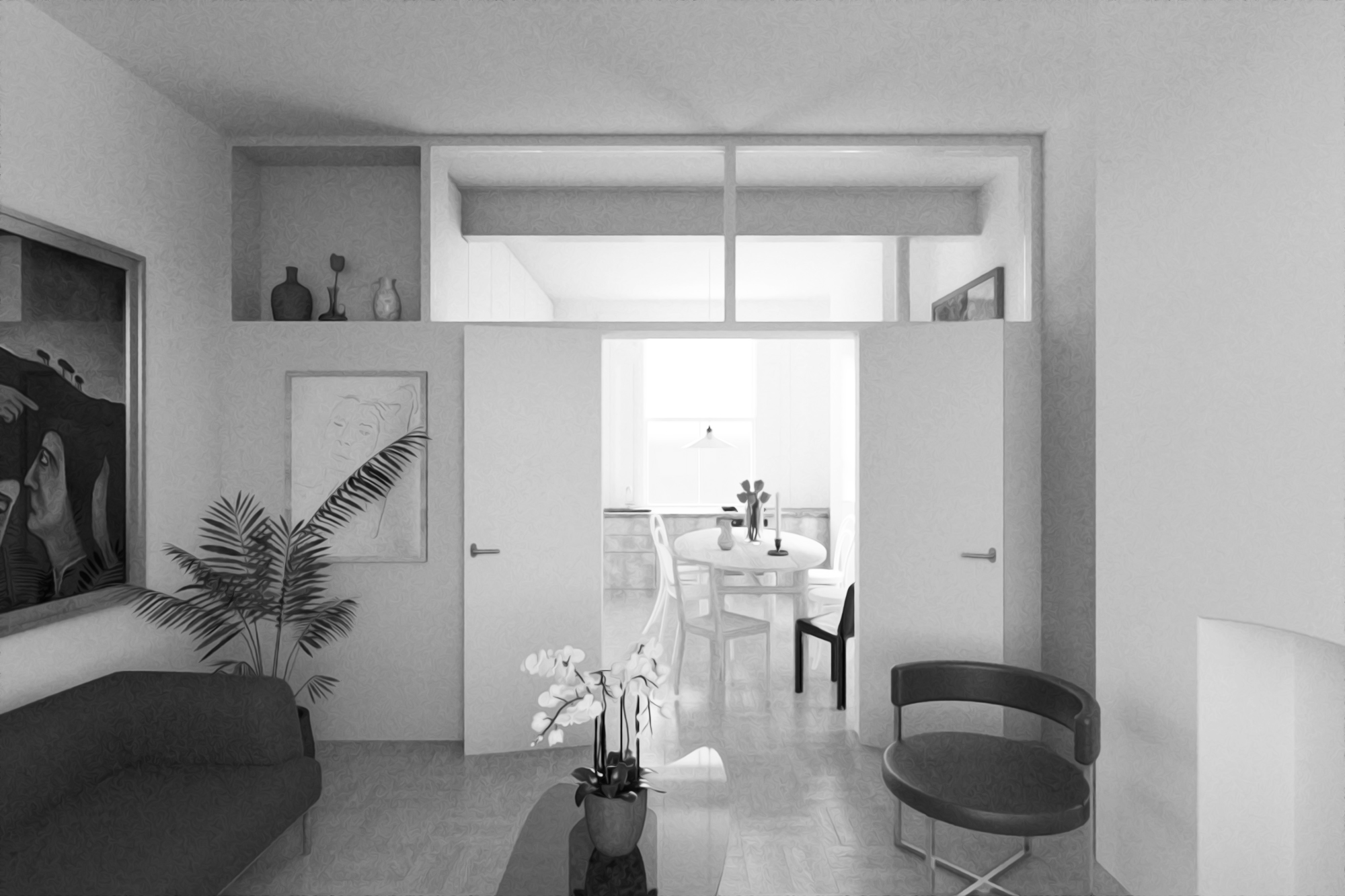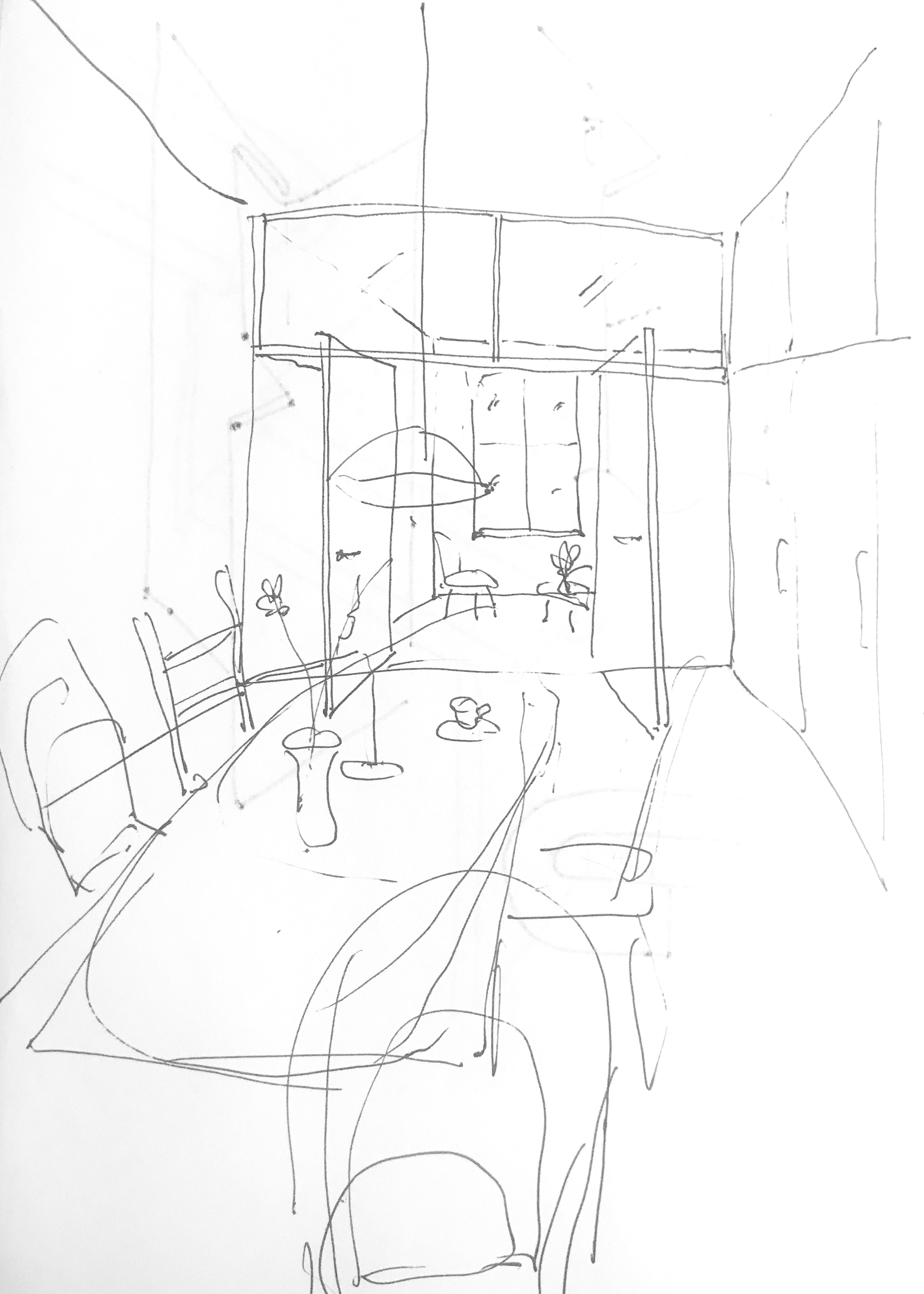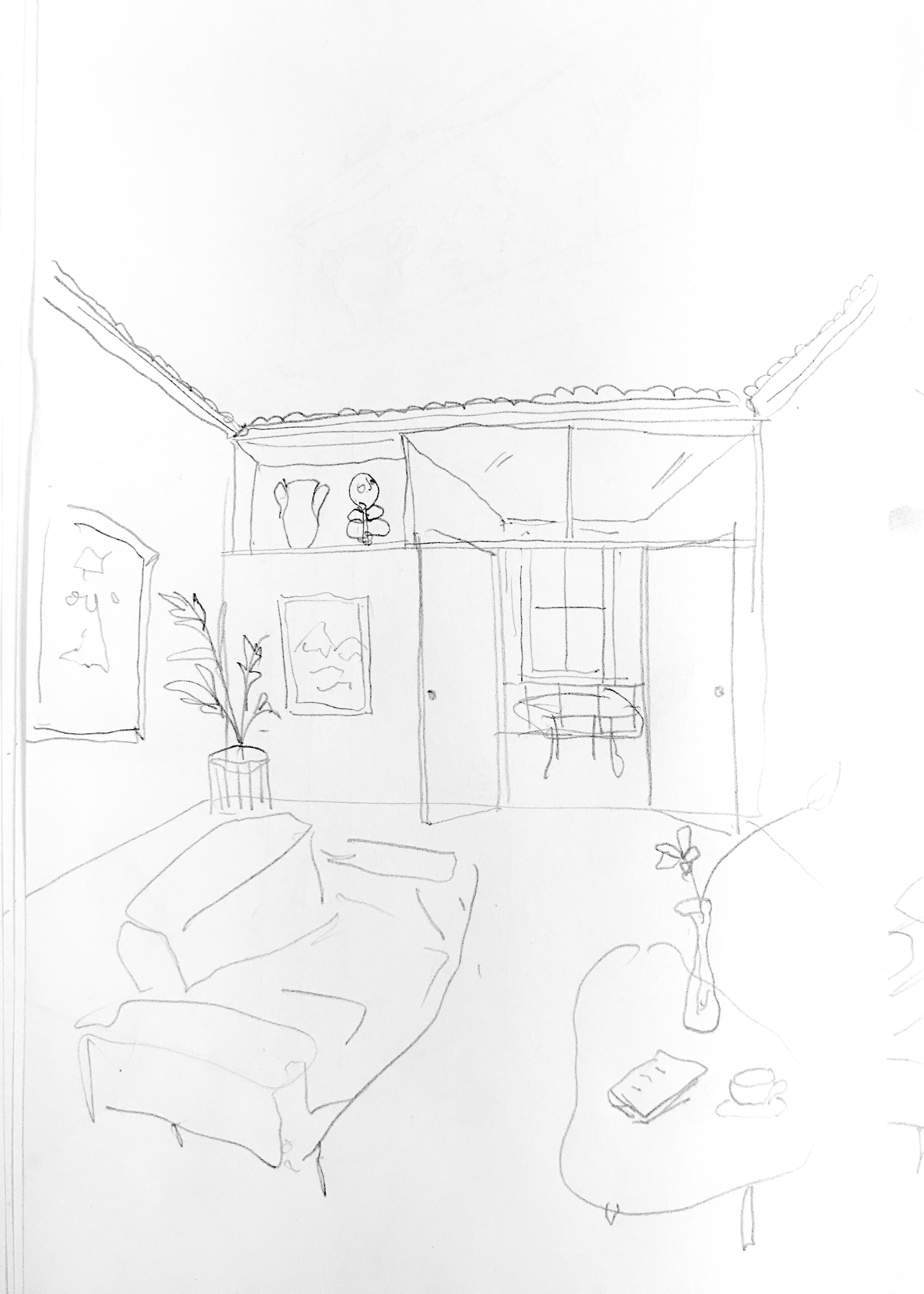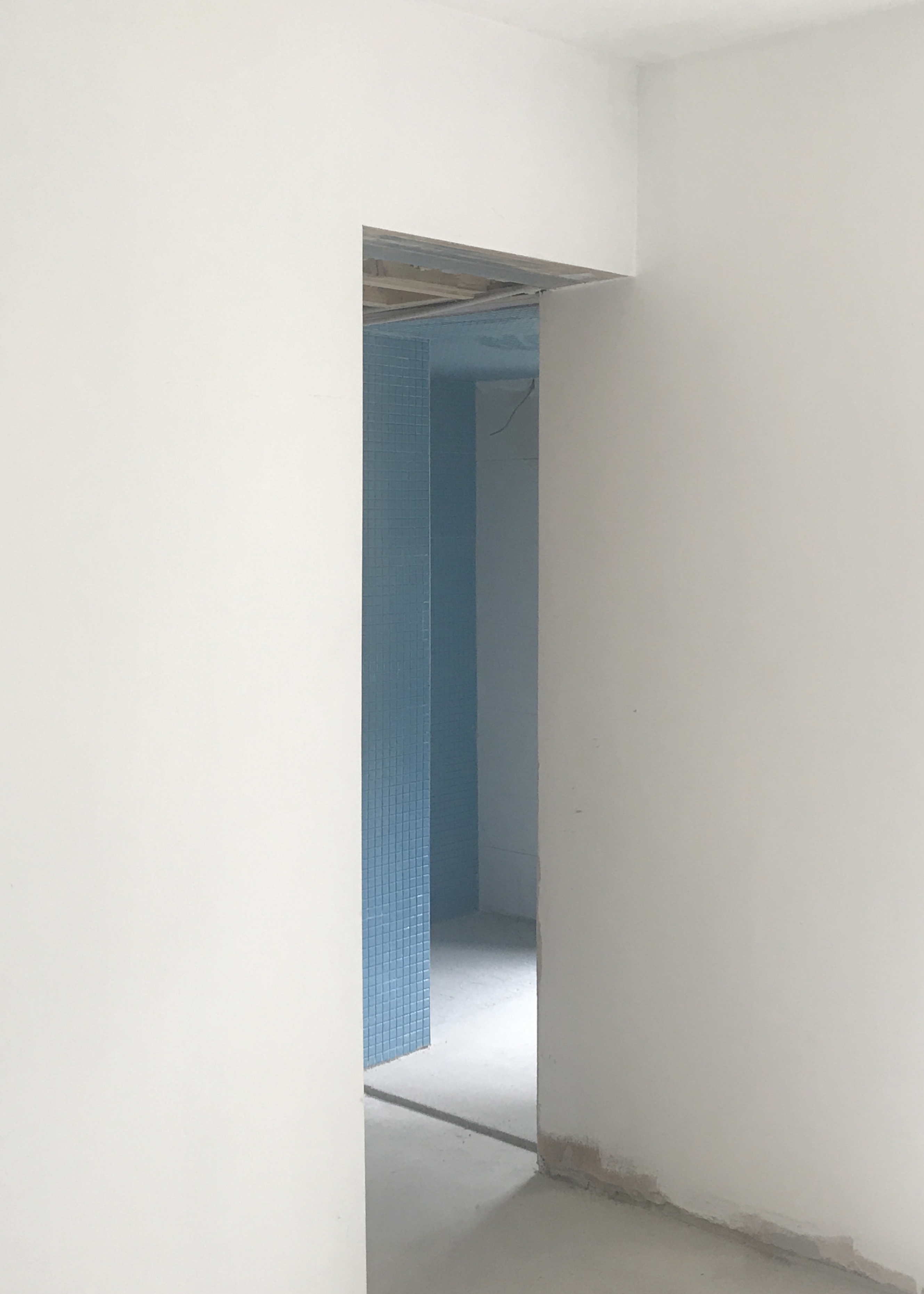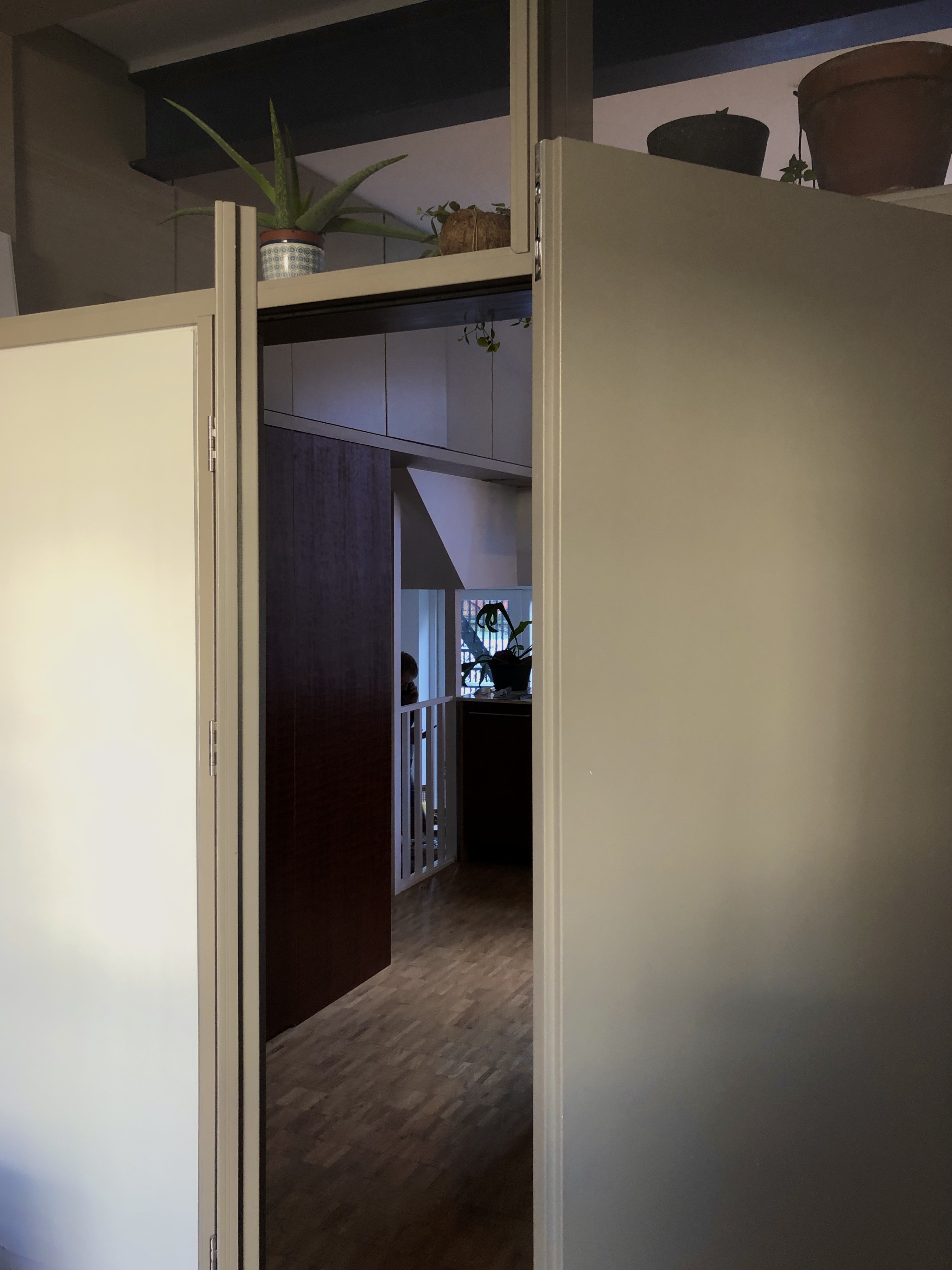Islington
In many ways this project is typical of London. It is in an early Victorian street of terraced houses, split over two levels with a small rear garden. The Islington property has mostly original structure but has had many alterations internally.
The way we use homes like these has changed drastically over the last 120 years, this project was about accommodating that change while reinforcing its character.
The living space has been shrunk by shifting the central wall, this divides the floor plan equally, improving the proportions of each room. Importantly this enlarges the kitchen enough to create a dining room. The windows at either end can be viewed from both rooms and the new wall has generous double doors centred to this view. A glass wall above this allows light through and a new steel beam is expressed where the old wall was. New cabinetry is made from a figured makore veneer to a datum level. The landing has been opened up completely with an undefined room leading to a new balcony. This ‘bonus’ half landing room receives a great deal of direct sunlight and connects the living spaces with the garden via a new steel balcony and stair. The LG bedroom has an additional bathroom and enlarged openings to the garden. With a low budget and simple detailing the resulting spaces are now built for how they are used. Room dimension and proportions were what the project worked to resolve, without increasing the overall size, the house is now significantly larger in its functionality.
