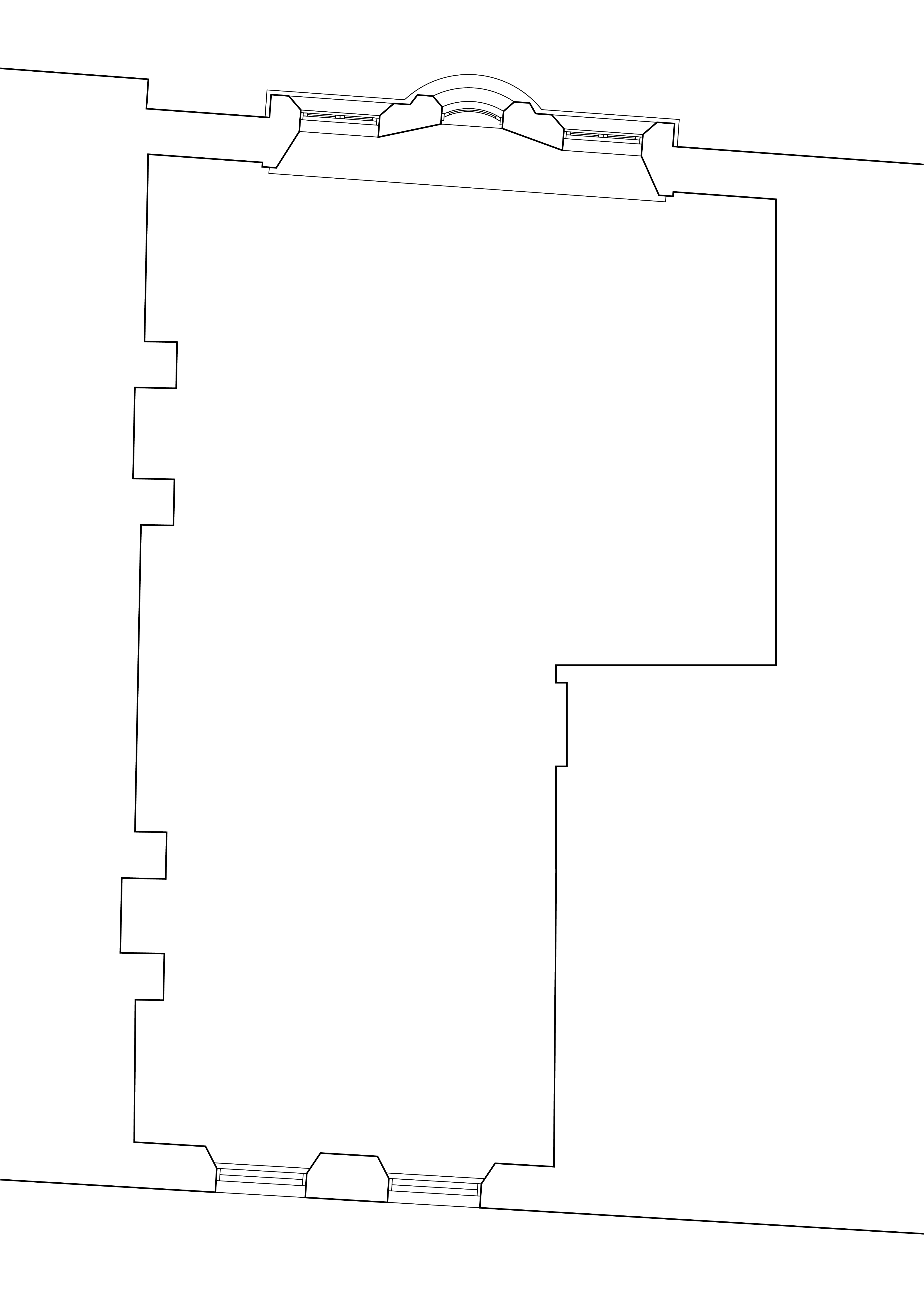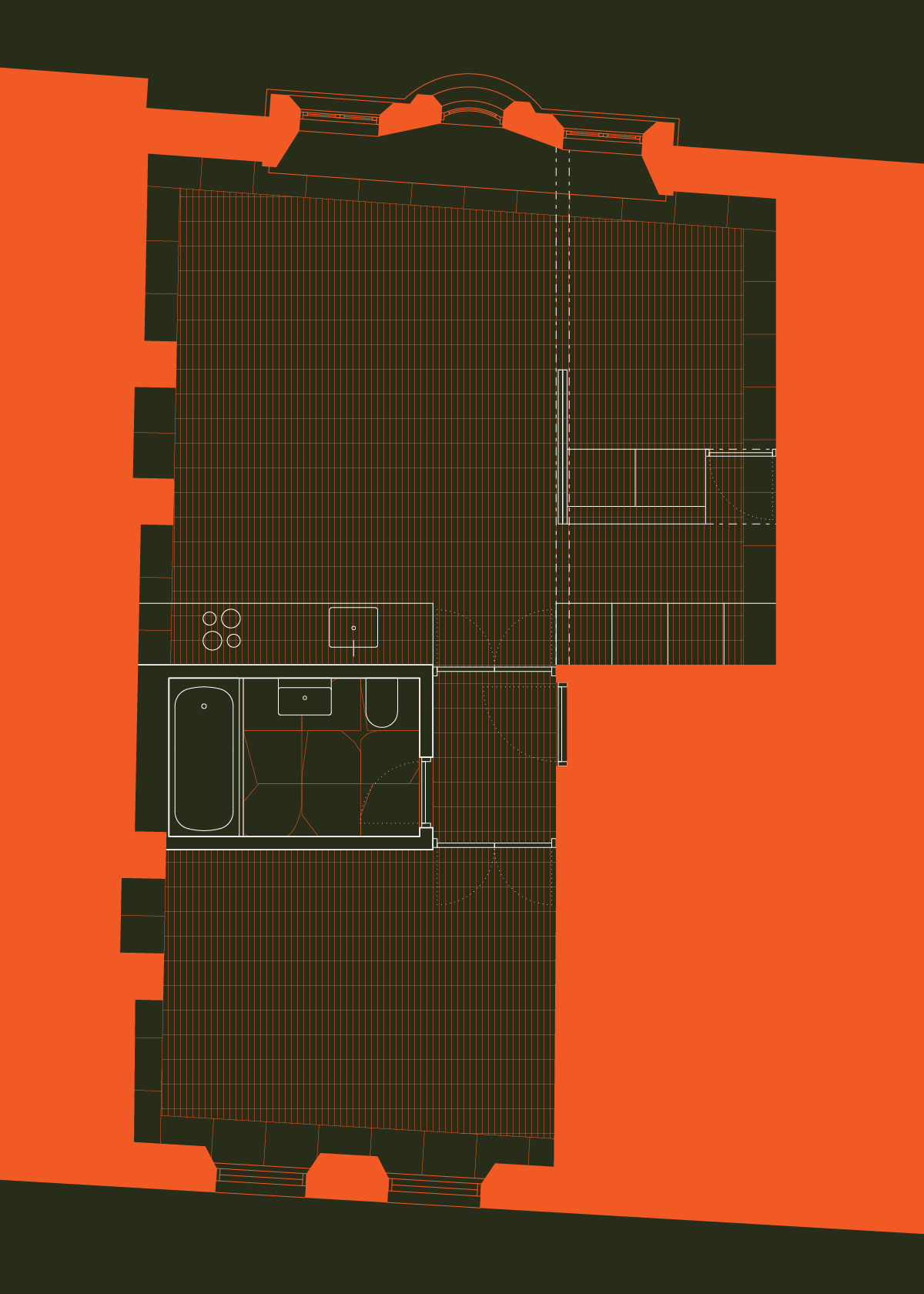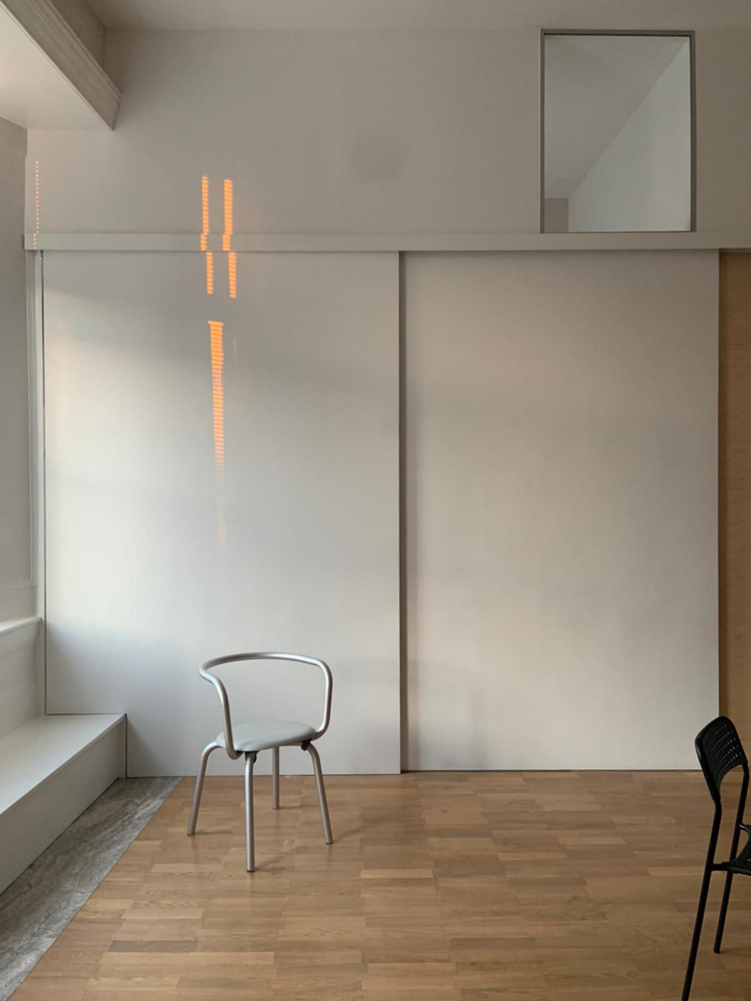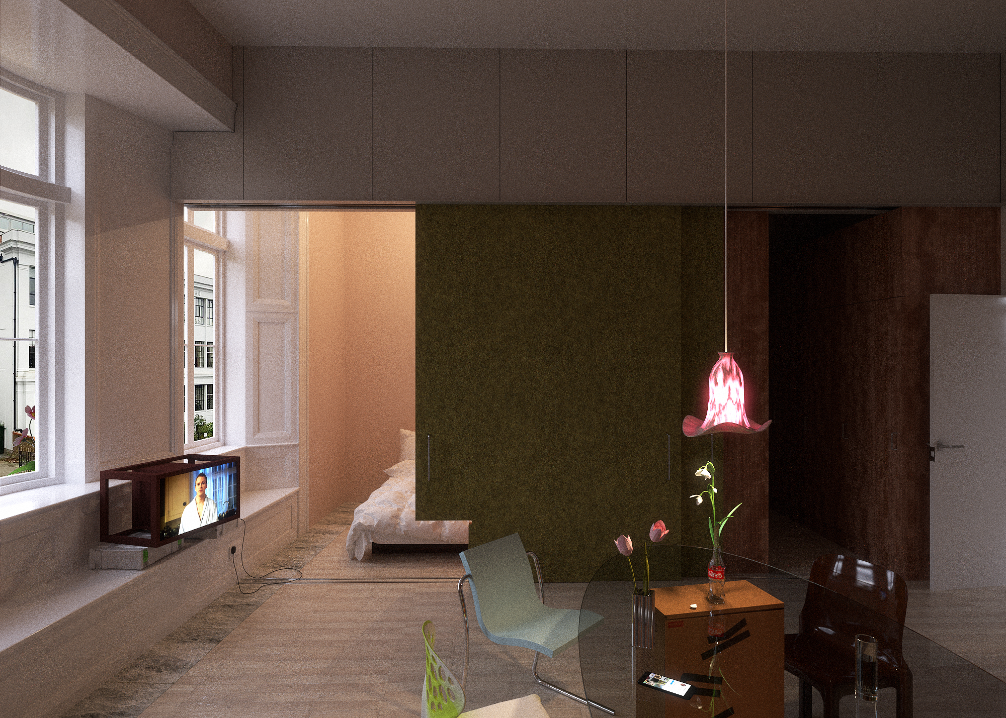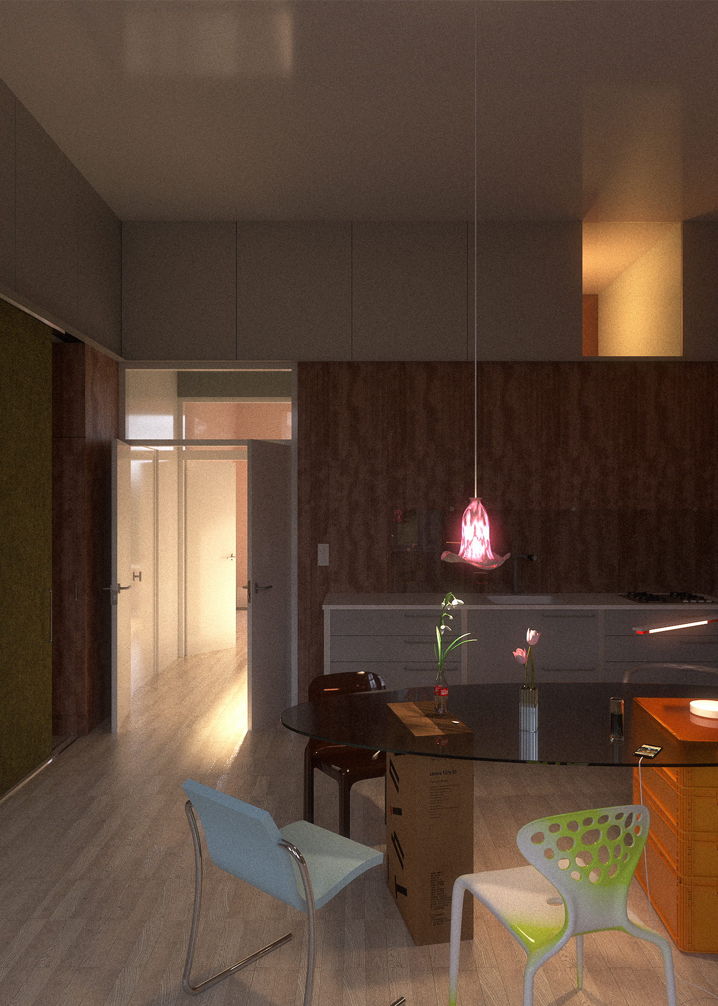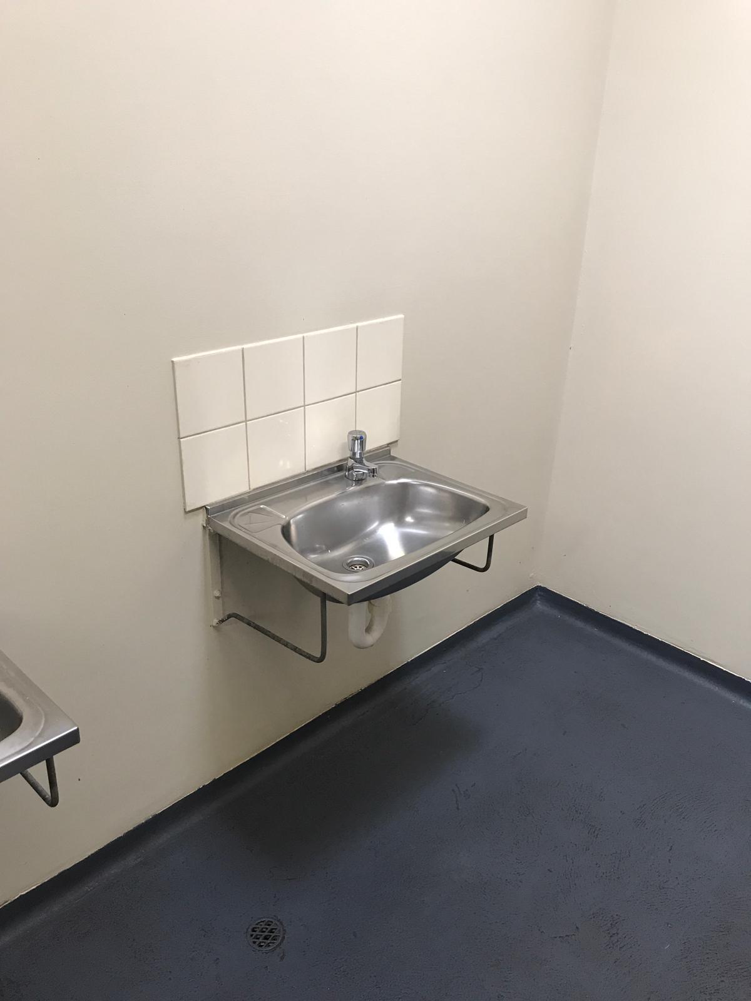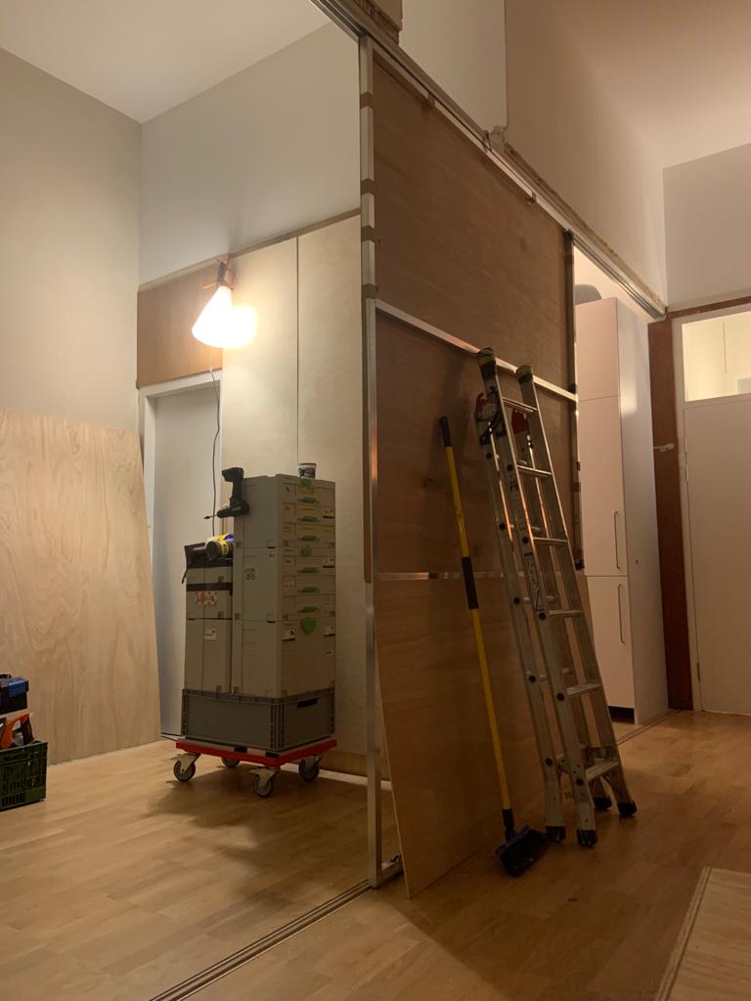One Old Room
The history of the room is a mystery. It is grand in proportion but simple in its detailing. The scale suggests the space has been more than just a domestic space, it's hard to unravel as the building has suffered from various adaptations over time. The spaces as found were lazily divided, so that the generous shell did not appear spacious internally, as it should have. There is a large bay window to the north and two tall sashes to the south. The priority was to return the space to a single room. What is then built within this room is personal, contemporary, functional and carefully placed.
Inevitable to a floor plan of such depth was an interior room without a window to the outside. The bathroom at the centre of the plan has high glazing to the adjacent rooms. A series of new joinery items form rooms rather than walls, they are always clearly new and sit within the larger old space. The ceiling height in the bathroom is lowered and the new walls have a datum set above door glazing, this contrasts with the masonry walls which are left as hard plaster. There is a language of assembly expressed in all new detailing: glass, ply and veneer wall panels sit over and under each other with expressed joints and edges. The kitchen is a hybrid furniture piece made from standard carcasses and aluminium machine parts.
Much of the effort in this job has been about resisting the urge to build two bedrooms and two bathrooms. There has been endless debate about what ‘the market’ would desire with the assumption being more rooms and more baths. We concentrated our efforts on improving the full well proportioned rooms with the knowledge that there is value in the quality and heritage of a property beyond the equation of square meterage..
The resulting room is easy to understand and generous to live in.
The client, in this case a talented designer and product engineer, has constructed the bulk of the work himself with furniture-like precision. The facade remains a grand old pile of bricks.
