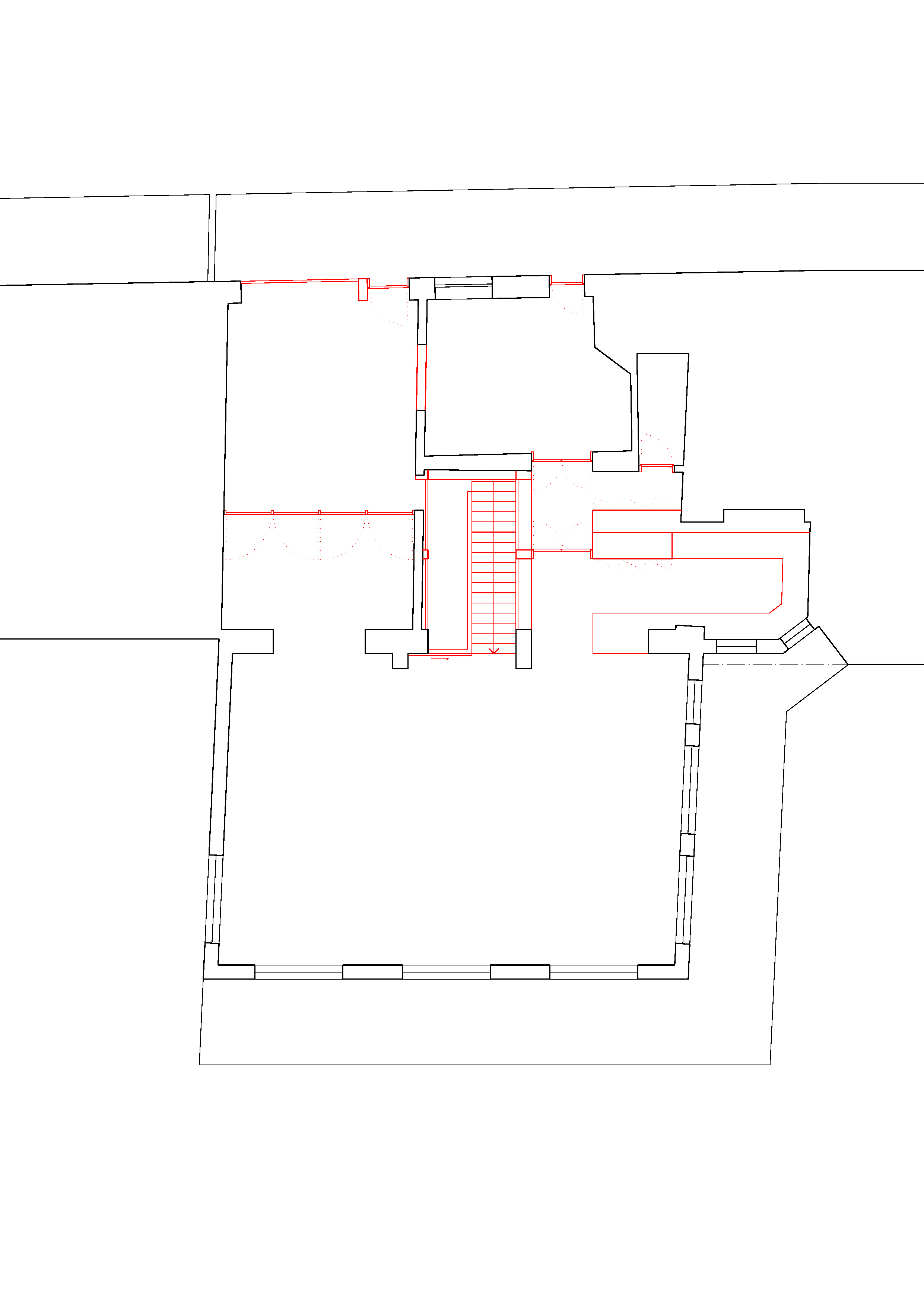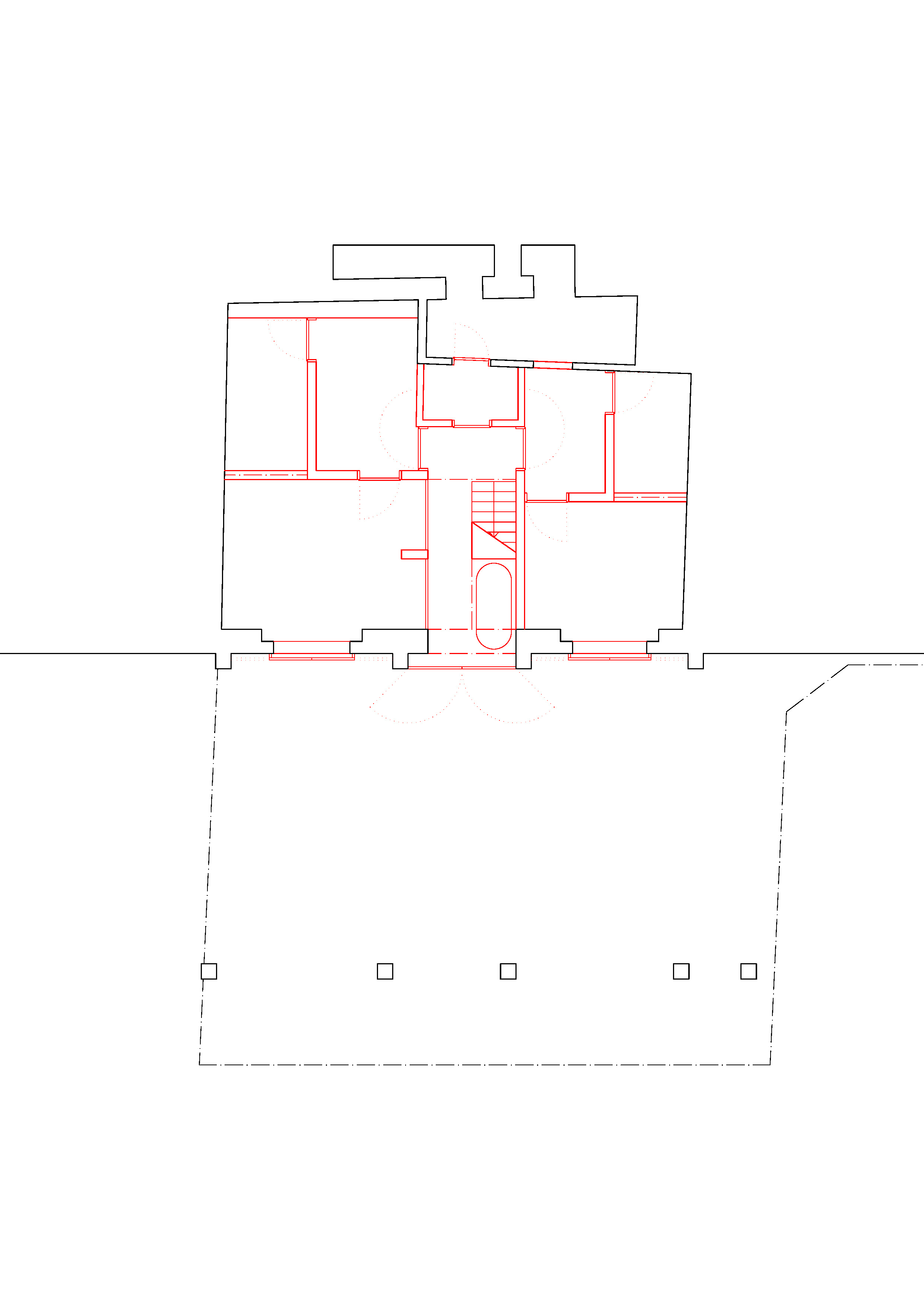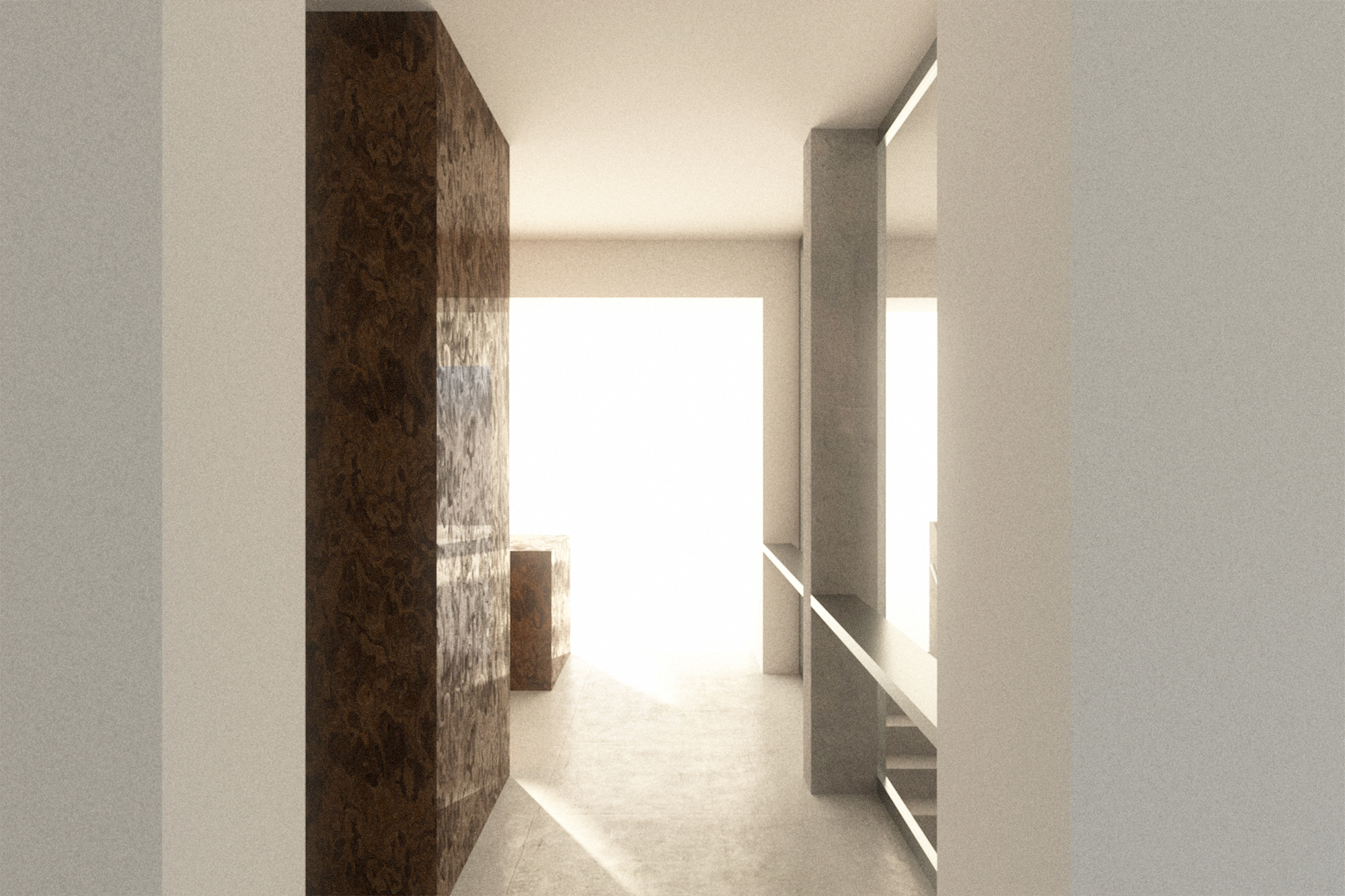Lake
The beginings of a project on a lake in Europe.
Where the site is as impressive as this, the challenge was to controll your experience of it. The property, an old restaurant, was completely open to the view with nothing much in between. to live in this is to spend your life in the bath.
To Client:
“The building has already been built.
Likely a couple of times, in a region that has had houses for thousands of years.
What has been built aligns to the people that built it.
Where you do adjust and build you have the freedom to be asprecise as you like. Always best to lead by example.
I have a long standing fascination with proportion, division and room scale.
The facade of the restaurant has seemingly random spacings. It would be an interesting and a tempting task to work on the facade but I suspect it's something that should wait a little. I have lots of thoughts about it but I will hold my breath for now.
I have made best efforts to work with the existing structure. The lower ground could make use of existing structure further if needed.
I have prioritised well proportioned rooms with simple openings. The bedroom spaces could equally have a door or openings direct into the en-suites, I just like separating these spaces.
Each room only has the minimal number of doors entering it.
I have reduced the amount of corridor space to a minimum.
I have tried to make circulation occur in rooms of themselves that bring value to their adjacent rooms.
The upstairs connects directly to the lower ground terrace via a new central staircase.
I am showing glazing around the stair opening, either sliding or lifting to connect the two floors, this could equally be solid. If the doors downstairs are left open this is an almost outdoor transition space, one that is also shared by the master bedroom.
The kitchen is shown semi connected to the main space, I would resist the temptation to combine rooms with the main room, I think this would do more harm than good.
I really don’t know what or how you imagine using the ground level so I have left it pretty vague. The spaces I have shown could be used in many different ways.”
“The building has already been built.
Likely a couple of times, in a region that has had houses for thousands of years.
What has been built aligns to the people that built it.
Where you do adjust and build you have the freedom to be asprecise as you like. Always best to lead by example.
I have a long standing fascination with proportion, division and room scale.
The facade of the restaurant has seemingly random spacings. It would be an interesting and a tempting task to work on the facade but I suspect it's something that should wait a little. I have lots of thoughts about it but I will hold my breath for now.
I have made best efforts to work with the existing structure. The lower ground could make use of existing structure further if needed.
I have prioritised well proportioned rooms with simple openings. The bedroom spaces could equally have a door or openings direct into the en-suites, I just like separating these spaces.
Each room only has the minimal number of doors entering it.
I have reduced the amount of corridor space to a minimum.
I have tried to make circulation occur in rooms of themselves that bring value to their adjacent rooms.
The upstairs connects directly to the lower ground terrace via a new central staircase.
I am showing glazing around the stair opening, either sliding or lifting to connect the two floors, this could equally be solid. If the doors downstairs are left open this is an almost outdoor transition space, one that is also shared by the master bedroom.
The kitchen is shown semi connected to the main space, I would resist the temptation to combine rooms with the main room, I think this would do more harm than good.
I really don’t know what or how you imagine using the ground level so I have left it pretty vague. The spaces I have shown could be used in many different ways.”






