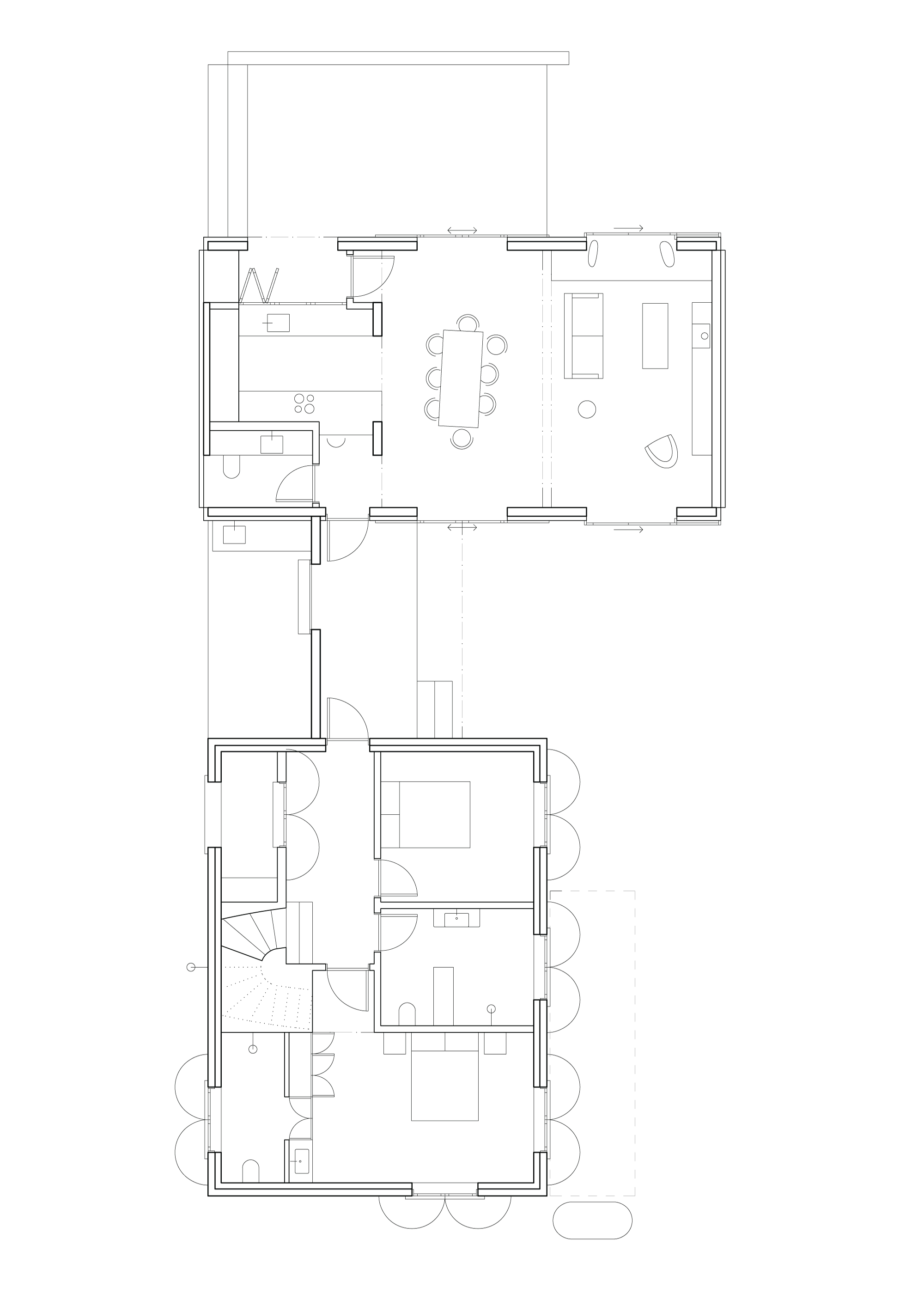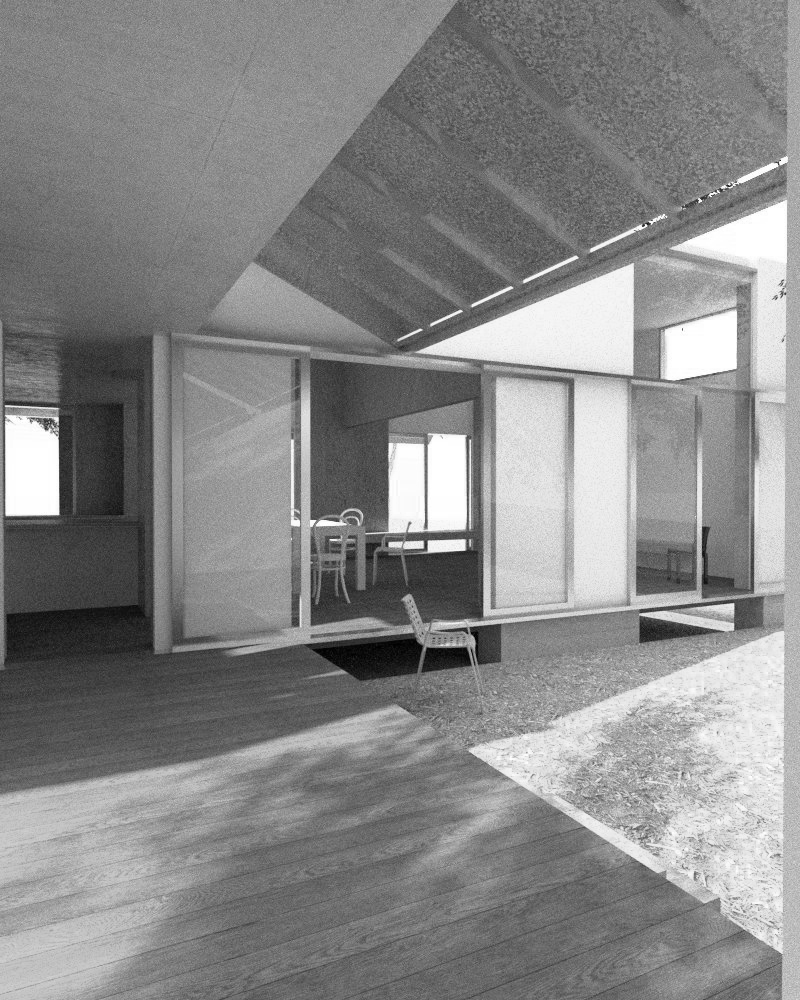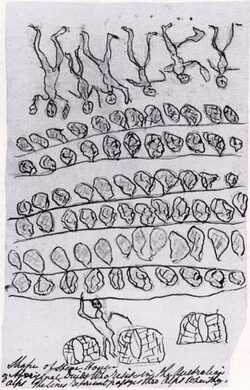Flinders House
This house is designed for a long, open site on the south coast of the Mornington Peninsula, Victoria. It features a heavy, compact, two-story building with simple swing doors and windows. This building is warm, well-serviced, and built to last. In contrast, the living building at the front of the site is of lighter construction, with high ceilings and an open plan. This structure is uninsulated, with large sliding openings and less robust construction. The space between the two serves as a utility shed and a covered terrace.
This project draws on two main points of interest. The first is the tradition of longstanding family farmhouses, where a small heritage building often persists amidst a growing and evolving collection of annexes and extensions. If the construction is sound and the plan simple and universally useful, these homes can serve a family’s needs for generations. The second is a rejection of current “energy performance” regulations in architecture, which reflect a pernicious political anxiety. Construction is becoming increasingly complex, overly specified by suppliers and engineers. In Australia, a good house is one you can maintain, and a good climate is achieved with open windows.











