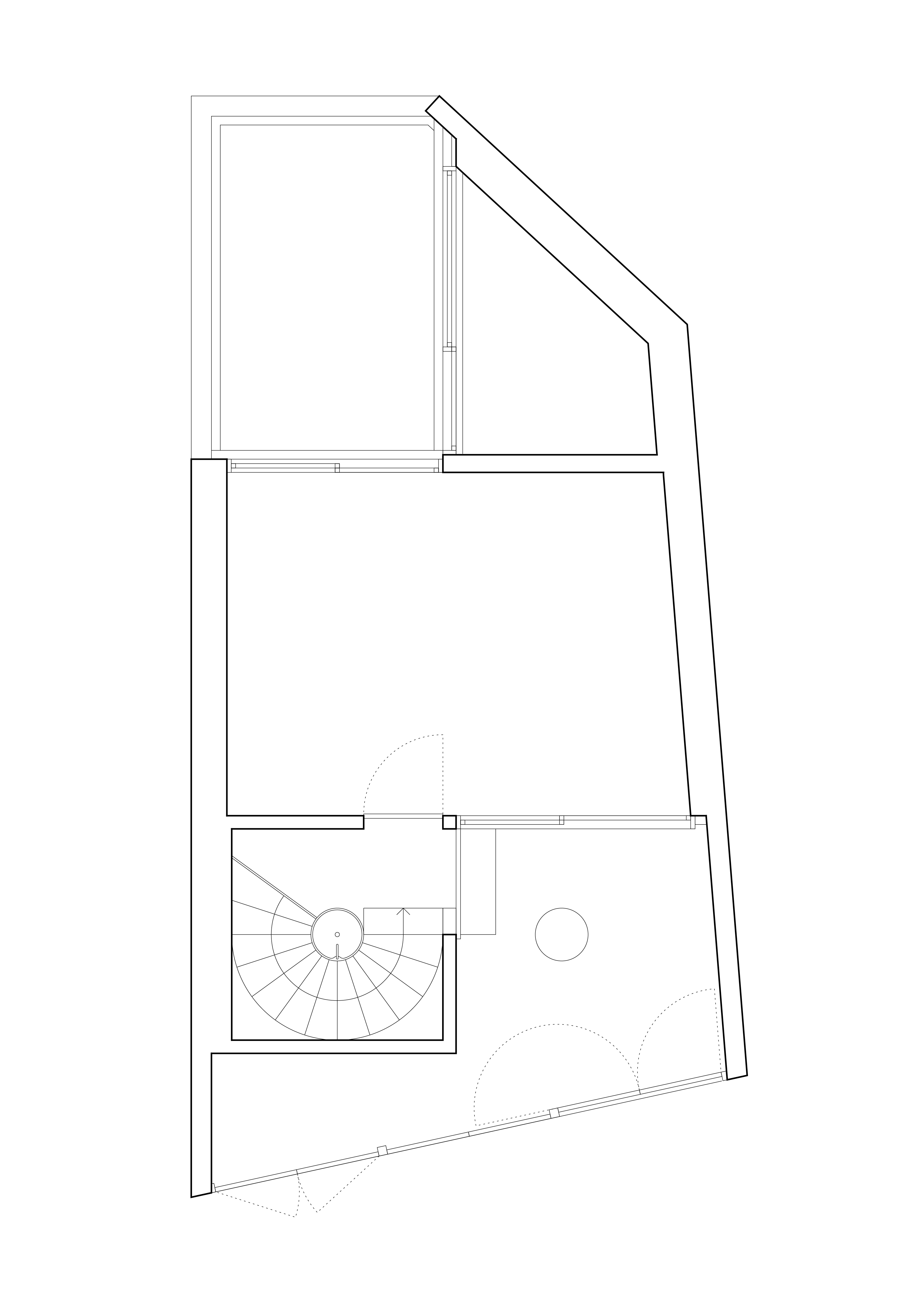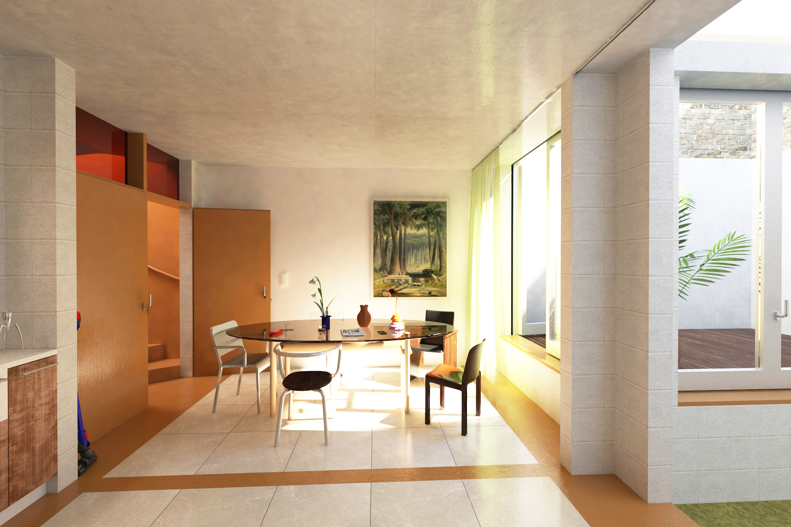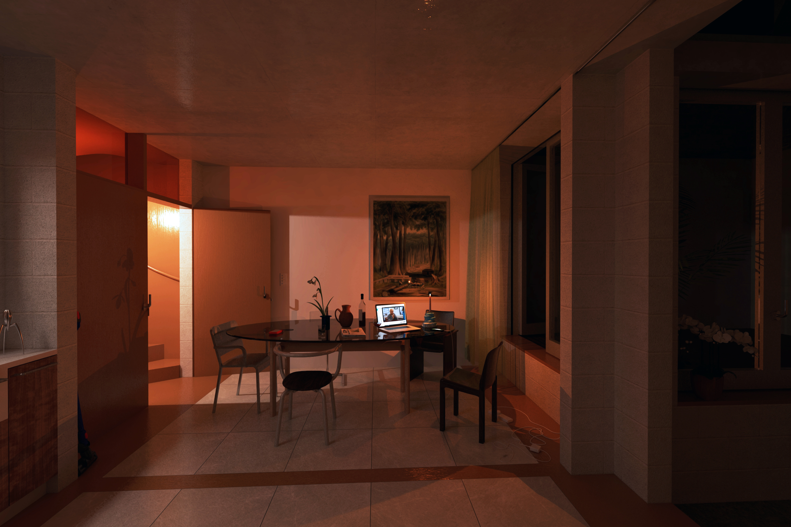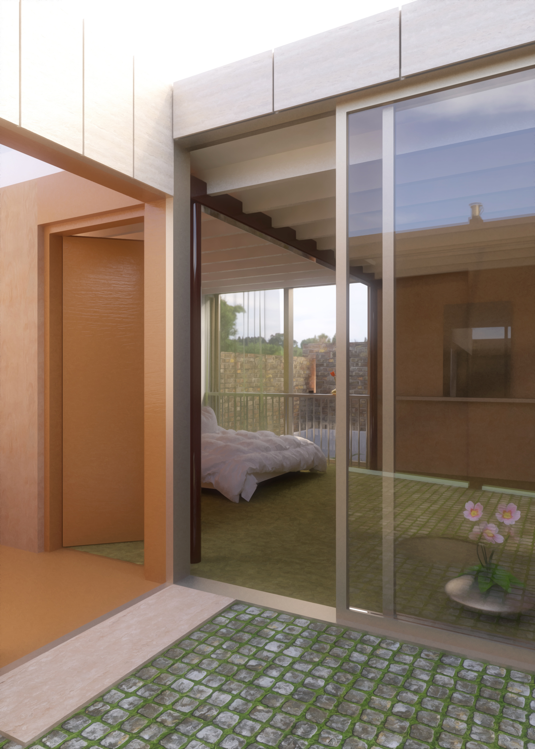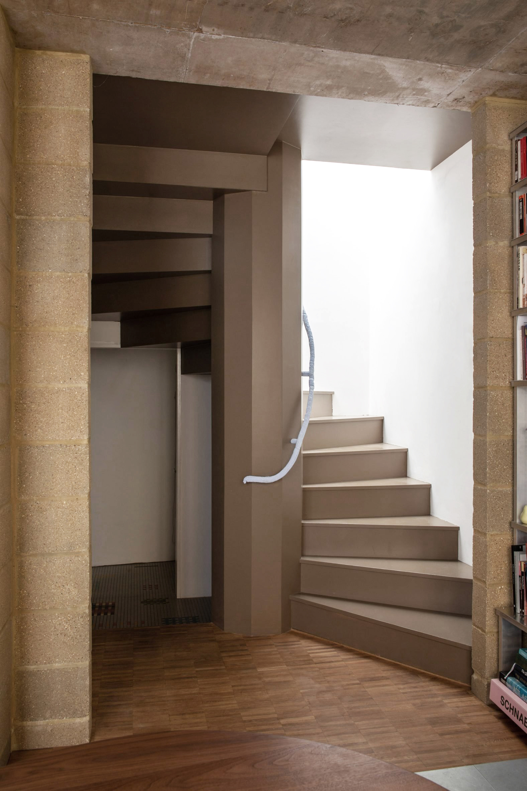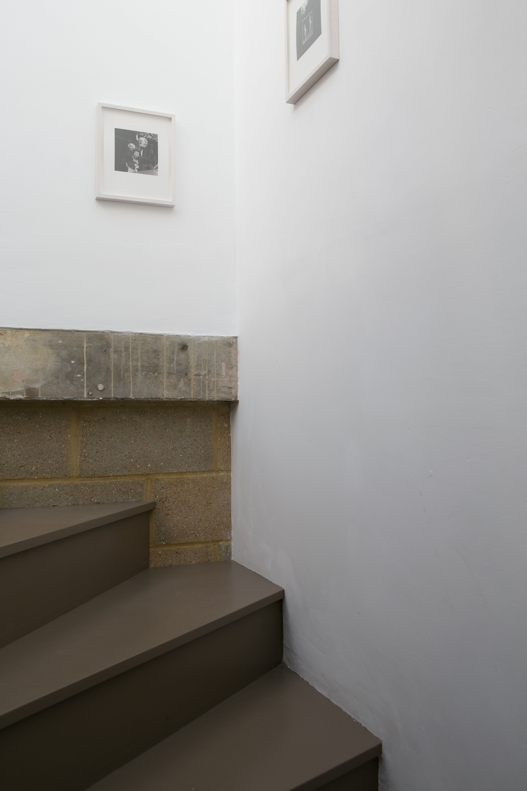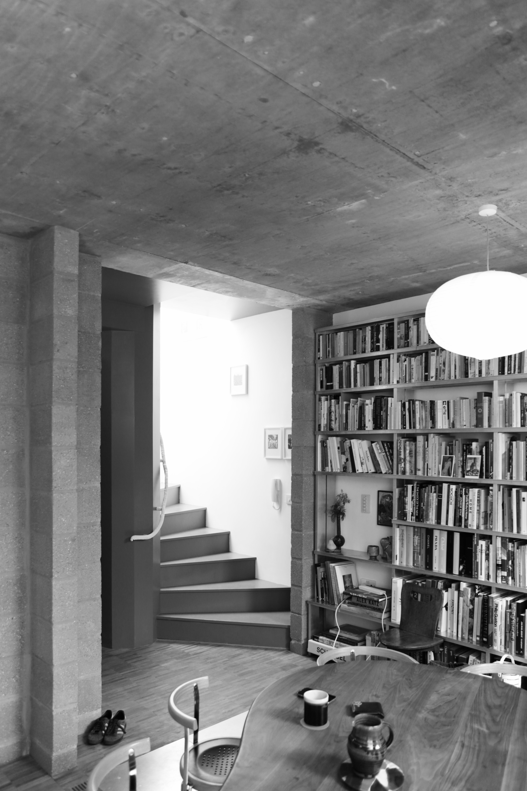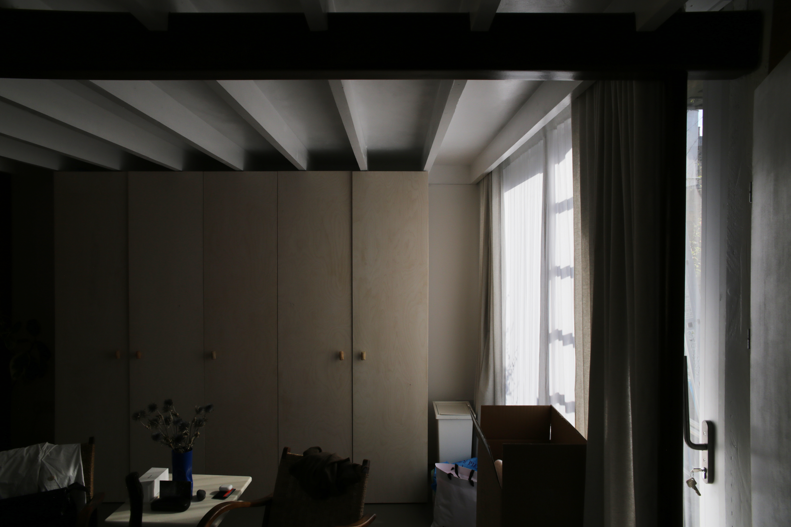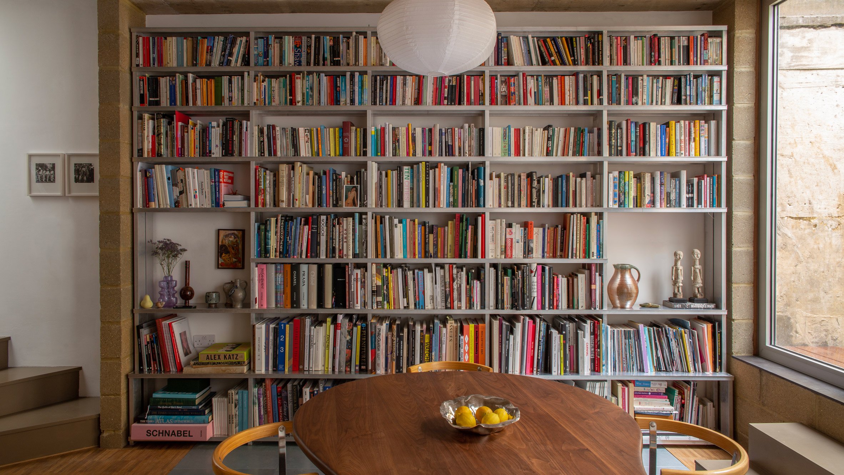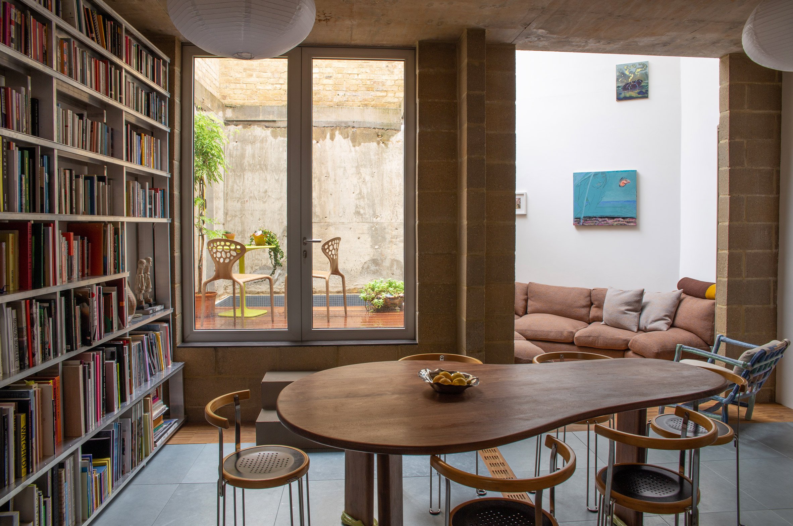Two New Rooms
The early 1800’s saw the construction of the Jesus Hospital Estate, established from acres of farmland in London’s East End. The buildings are simple butterfly roofed brick terraces, cheaply built along tight streets. An odd shaped plot to the rear of a corner pub is now the site of a complex single home, enclosed by garden walls neighbouring seven properties on four sides.
Much of London's accommodation has been carved out of previously grand family homes, where a 4 bed terrace house with a single washroom may now be converted into 3 levels of flats each with en-suites and their own kitchens. This increase in density has created tight and chaotic accommodation with living spaces increasingly neglected. Fire separation regulations and service runs for gas and waste create a language of unintended disorder in otherwise robust and stately building stock. The new design is intentional, flexible and generous.
The site presents a particular challenge being just 12m x 5m with angled boundaries and poor sunlight. The maximum planning height is barely one storey above ground, making a basement storey necessary to realise the site’s potential. The focus has been on the forming of two large well proportioned spaces, rectangular, with good amenity and appropriate ceiling heights on each level. The size and clarity of these two rooms is at the heart of the project, their formality and rigour allows the enclosing servicing spaces to distort into the site's awkward boundaries. A double height room, a top lit spiral stair and an external LG courtyard allow maximum daylight into the living room. The upstairs bedroom can easily be divided into two when needed. The street elevation is a series of 3 equal double gates, one for bins, one to enter and one to open the courtyard to the street on rare sunny days. The council requirements for building in this conservation area have shrunk away any honest street facade, there is nothing domestic presented to the public, on passing it would be unlikely one would notice anything much at all. It's common to see ‘exceptions’ built at the end of terrace house streets, or at corners where the Victorian builders couldnt apply their off-the- shelf designs. This project is a contemporary solution to the abandoned plot of land at the end of one of these streets, architecturally exceptional for the estate, but defined by its historic planning.
Specialist basement contractors were essential to establish the deep excavation. This used the bulk of the budget leaving little funding for above ground works. Therefore the house is designed to be built with very basic carpentry skills and few specialist contractors. Windows make up most of the facade, minimising thermal and waterproofing details. The lower ground floor is raised on pedestals to create storage below.
The design resists the temptation of overtly specific or bespoke solutions, instead aiming for robust singular rooms. There is strong symmetry in the plan and the repetition of opening sizes for all windows and doors.
The lower ground has only doors, not windows. The ground level has only windows, not doors.
“The windows in the temple ought to be small and high, so that nothing but sky may be seen through them; to the intent that both the priests that are employed in the performance of divine offices, and those that assist upon account of devotion, may not have their minds in any way diverted..... for this reason the Ancients were very often contented without any other aperture besides the doorway.”
Wallpaper Magazine
‘Style Issue - March 2023’
The Modern House
‘Magazine no.06 - April 2023’
House & Garden
‘Houses - July 2023’
Dezeen
‘July - 2024’
